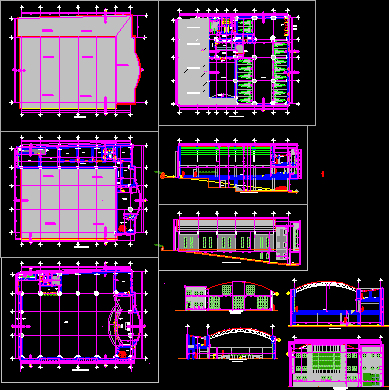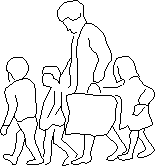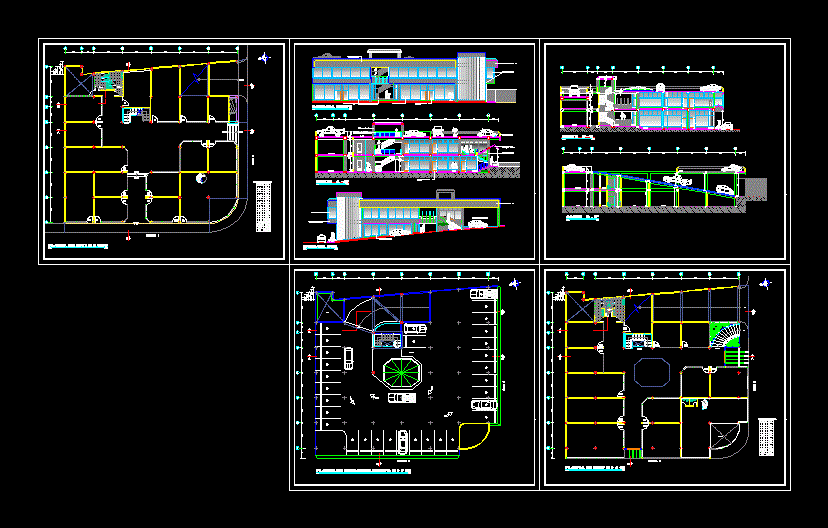Christian Church Pentecost DWG Full Project for AutoCAD

Project undertaken on sloping ground, the Chipaque Colombia; contains architectural plans, plants, cuts, facades, details, parking
Drawing labels, details, and other text information extracted from the CAD file (Translated from Spanish):
samuel martinez, architect, pressure pipe, npt, location, content :, date :, scale :, drawing and typed :, plane :, source :, file :, are :, municipality, owner, automotive diagnostic center, project :, arq samuel martinez, design, arq samuel martinez martinez, original, department, del valle, carlos benitez, observations:, cali- buenaventura, designed by :, drawn by :, imp. scale:, checked by :, reference , number of, date, revision, description, approved, items, proposal no .:, revised by :, observations, date, scale, samuel martinez martinez, christian church pentecontes, architectural design, architect, contains, main facade, cross section, construction tempo bethel, department cundinamarca, municipality of chipaque, location, project, owner, colombia, pastor: manuel antonio ruiz roldan, roofs, general plant, location :, project: world missionary movement, third level, general direction, offices – living room is – sanitary, cross section bb, right side facade, longitudinal section aa, second level, first level, parking, secret room – kitchen – bathrooms, location, site to intervene, pr: manuel antonio ruiz roldan, bathrooms, third level floor, ground floor, living room, office, general direction, ladies, men, parking, main room, living room, private room, altar, offices, main access, urbanization, villa del sol, recreational park, cross section dd, altar, bathrooms d, plant second level, bathrooms h, first level floor, kitchen, secret room, hall, walkway, circulation, circulation, hall, wc, room, room, machines, electric, natural inclination of the ground, rear facade, parking, housing, lot, abel moreno, heirs, arturo sanchez, commercial, local, diamond, house, villa, via querente, victor moreno, green zone, box of areas, second level, built area, cover area, natural terrain, lot area, via vehicular, to pedestrian access to the hall, park, walk, property, indicated, location of the property, implementation of the project
Raw text data extracted from CAD file:
| Language | Spanish |
| Drawing Type | Full Project |
| Category | Religious Buildings & Temples |
| Additional Screenshots |
 |
| File Type | dwg |
| Materials | Other |
| Measurement Units | Metric |
| Footprint Area | |
| Building Features | Garden / Park, Parking |
| Tags | architectural, autocad, cathedral, Chapel, church, colombia, cuts, DWG, église, full, ground, igreja, kathedrale, kirche, la cathédrale, mosque, plans, plants, Project, sloping, temple |







