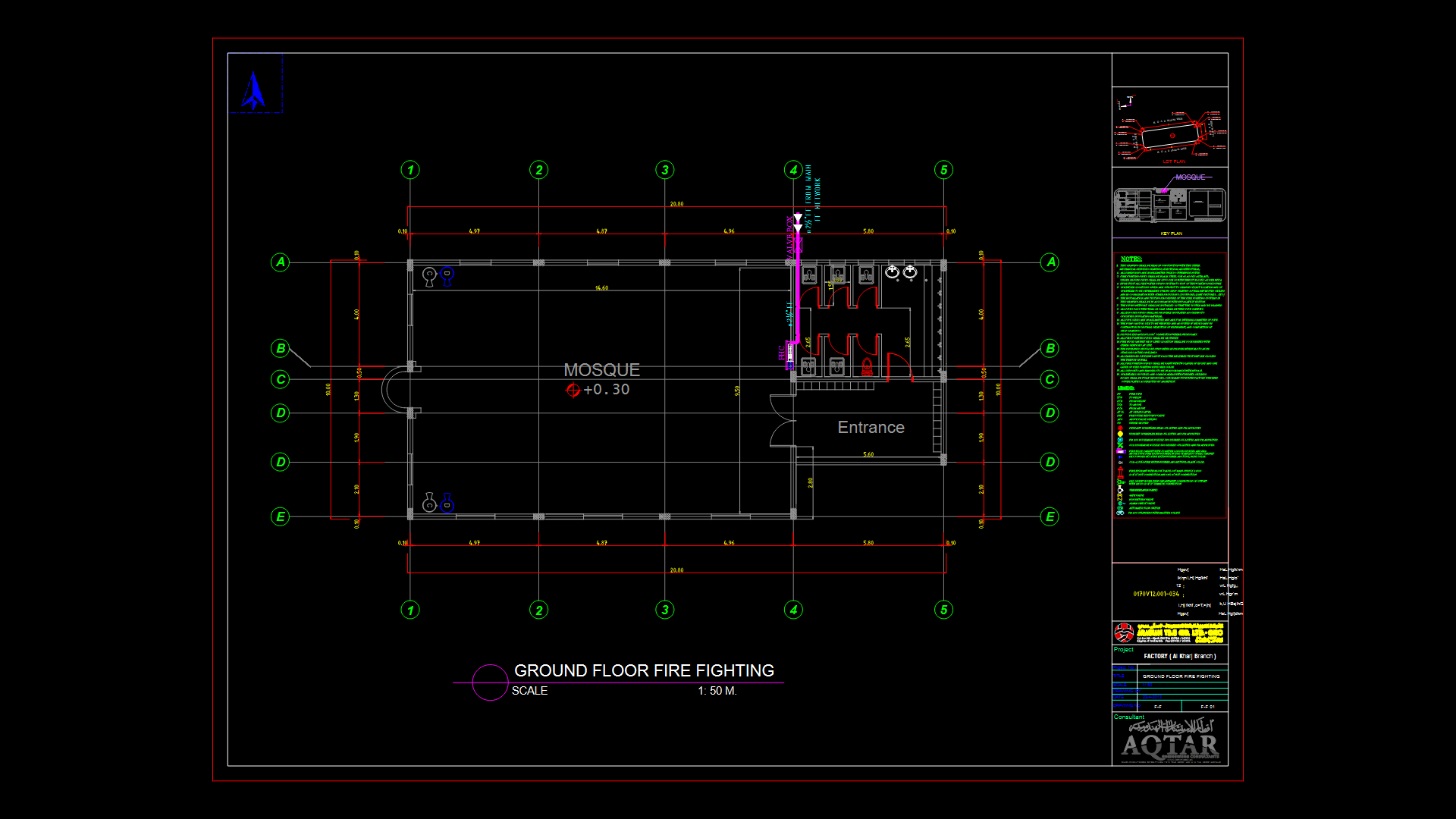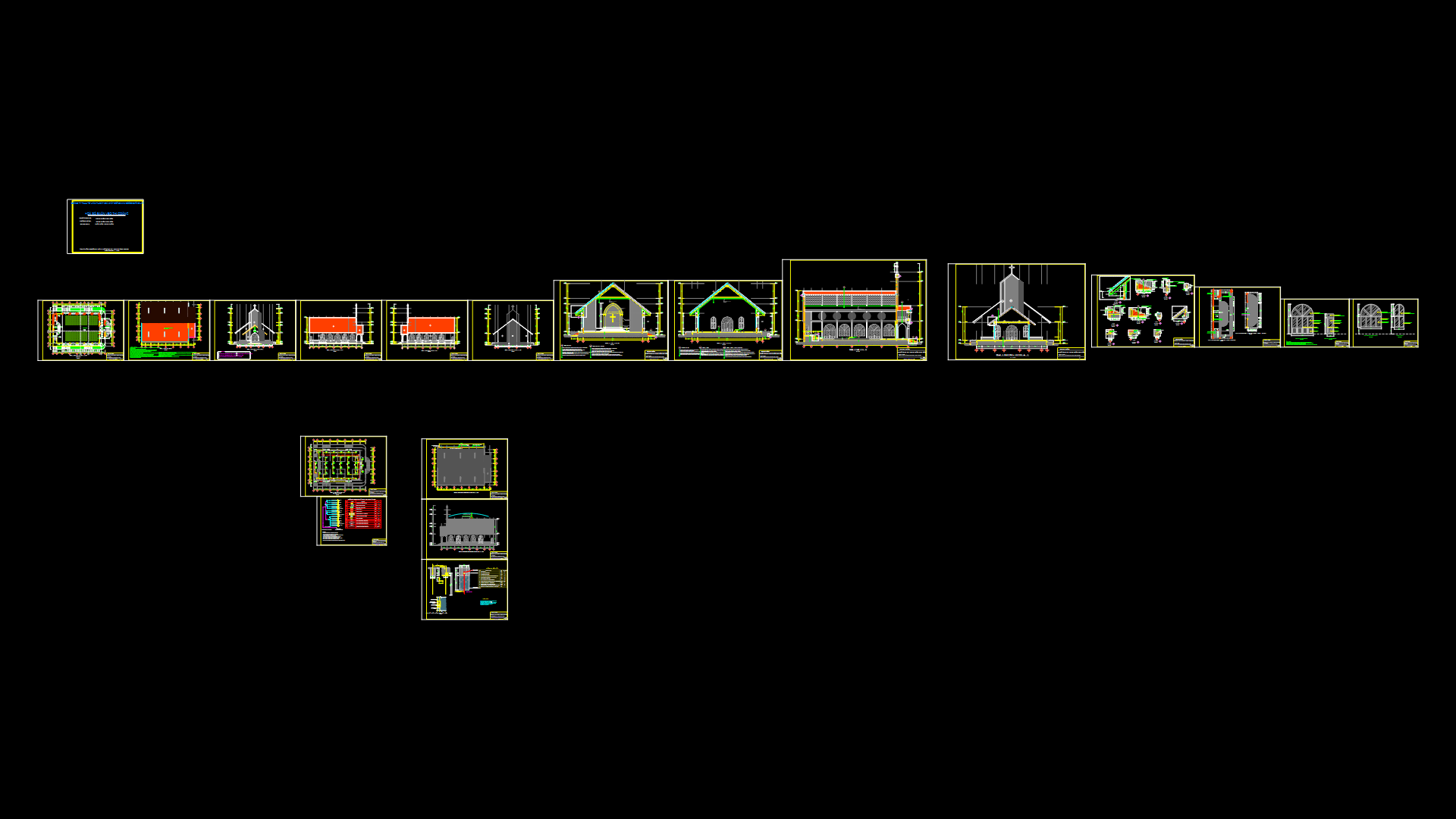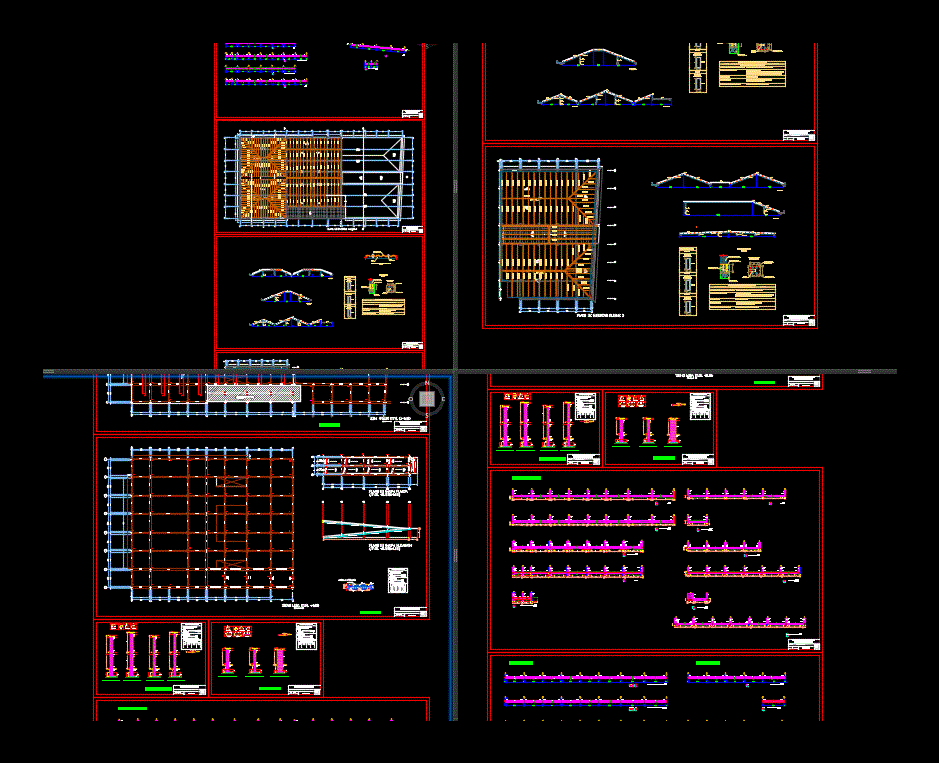Christian College – Design DWG Block for AutoCAD
ADVERTISEMENT
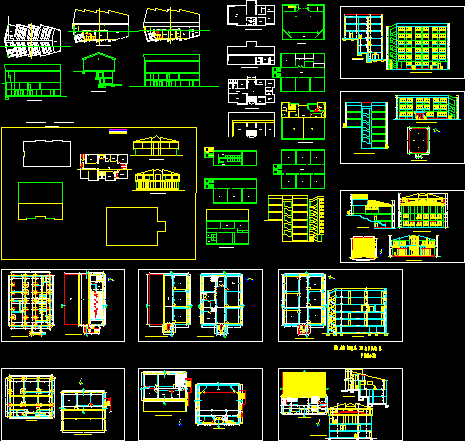
ADVERTISEMENT
Design of Christian College with Church including
Drawing labels, details, and other text information extracted from the CAD file (Translated from Spanish):
deposit, toilet, cribs, wait, classroom games, bathroom girls, bathroom children, isolation, control, pantry, kitchen, dining room, bathroom, doctor’s office, dental office, waiting room, office, bathroom women, bathroom males, circulation, nursing , housing goalkeeper, hall, auditorium, pastor’s house, guest bedroom, dining room, classroom, bedroom, file, guest bedroom, living room, desk, address, room teachers, secretary, bathrooms, meeting room, stage, library, lounge , terrace, dining room, cut a – b, bridge, kiosk area, corridor, full terrain, pharmacy, men bathroom, slab roof, slab roof
Raw text data extracted from CAD file:
| Language | Spanish |
| Drawing Type | Block |
| Category | Religious Buildings & Temples |
| Additional Screenshots |
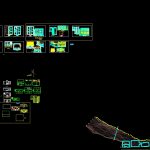 |
| File Type | dwg |
| Materials | Other |
| Measurement Units | Metric |
| Footprint Area | |
| Building Features | |
| Tags | autocad, block, cathedral, Chapel, church, College, Design, DWG, église, igreja, including, kathedrale, kirche, la cathédrale, mosque, temple |
