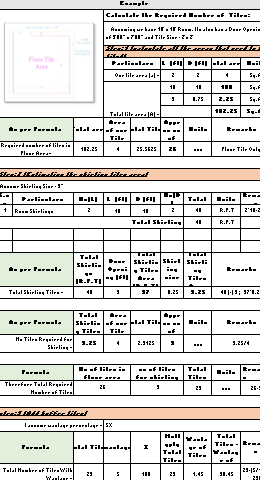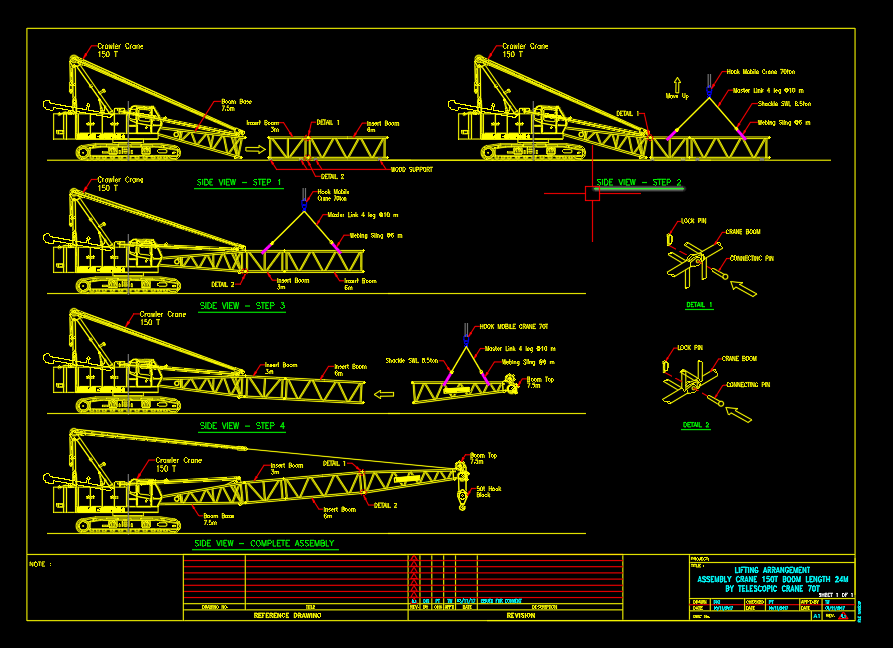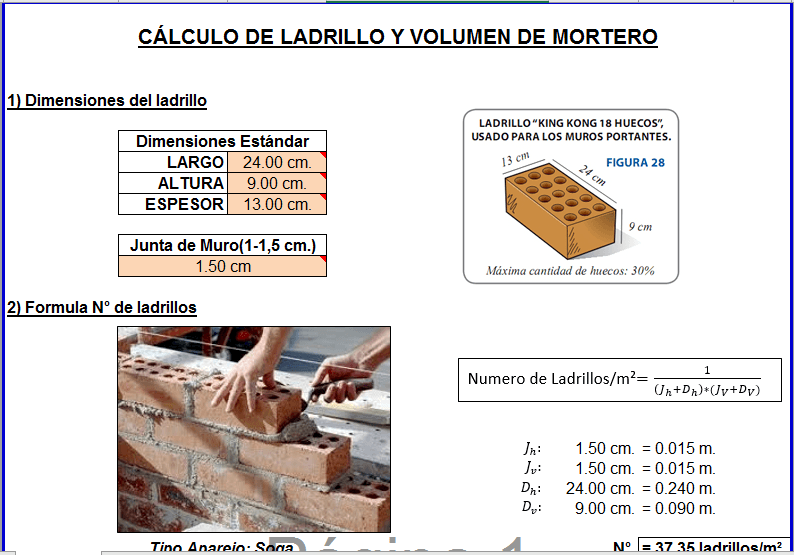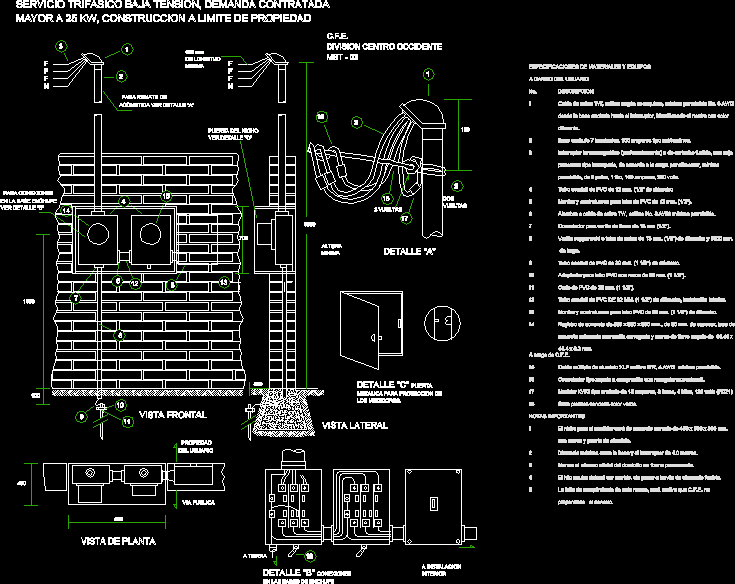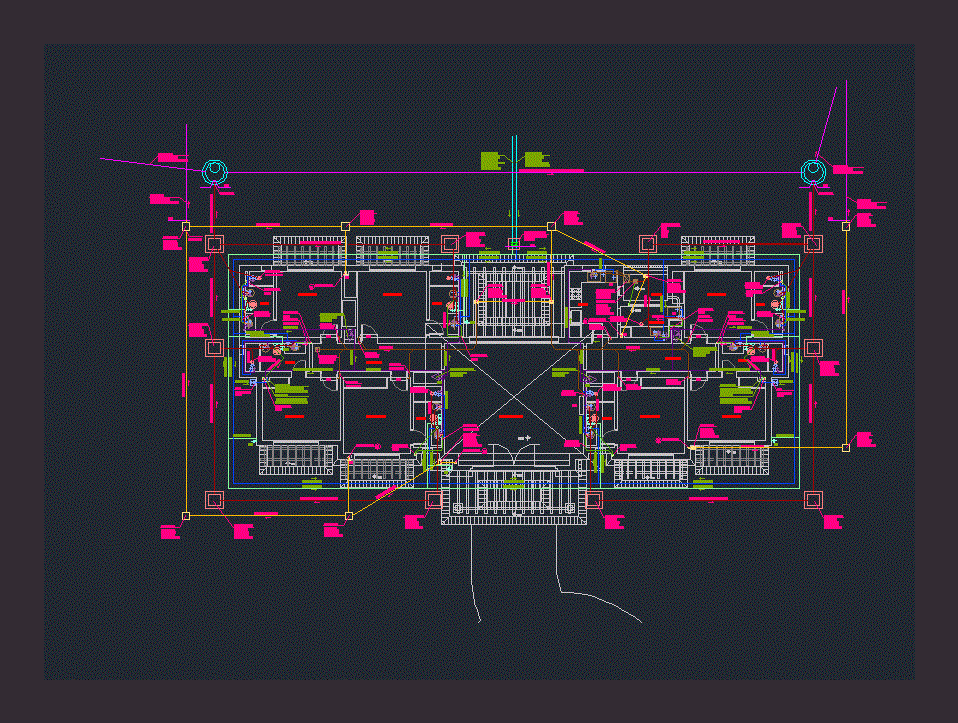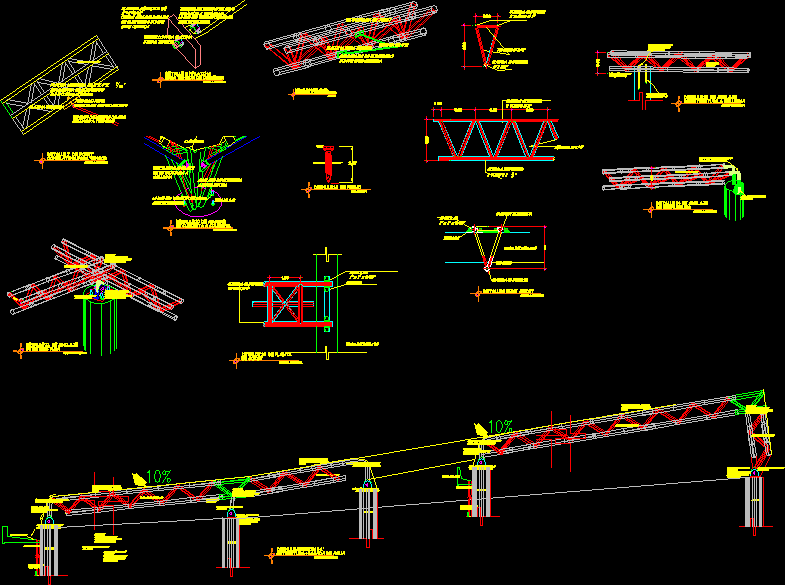Chronogram DWG Block for AutoCAD
ADVERTISEMENT

ADVERTISEMENT
Financial physical chronogram of building
Drawing labels, details, and other text information extracted from the CAD file (Translated from Spanish):
description of items, month, fights by sectors, preliminary work, provisional installments, ground motion, foundations, reinforced concrete structure, insulation, masonry in general, external internal plasters, countertops, cloacal installations, tap water installations, electrical installation, rainwater drainage installation, tiling, polished floor tiles, built interior paintings, paints coatings. exterior facade, placement of cut-outs of openings, glass collage, placement of art. electrical, green final cleaning, fights per month, month, month
Raw text data extracted from CAD file:
| Language | Spanish |
| Drawing Type | Block |
| Category | Calculations |
| Additional Screenshots |
 |
| File Type | dwg |
| Materials | Concrete, Glass, Masonry |
| Measurement Units | |
| Footprint Area | |
| Building Features | Car Parking Lot |
| Tags | autocad, block, building, DWG, financial, physical |
