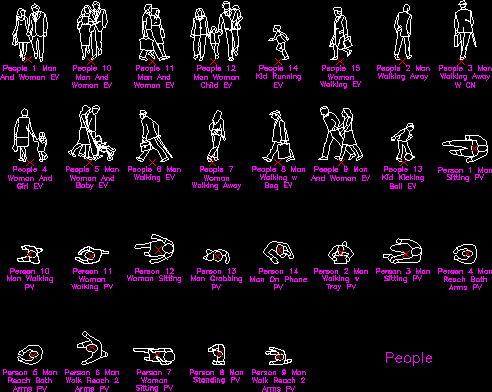Church / Church / – Plants – Sections – Details – Specifications – Designations – Dimensions DWG Section for AutoCAD

Church-plants-sections,details -specifications – designations -dimensions.
Drawing labels, details, and other text information extracted from the CAD file (Translated from Spanish):
item, element to be removed, item to be conserved, element to be built, legend, alfe, alt, anch, viewnumber, sheetnumber, stained-glass window, plants cuts and elevations, —–, esplanade, first floor, roof plant, ceramic floor, altar, ss.hh, sacristy, tile floor, rises, bell tower, main facade, caravista type brick, ceramic floor, wooden door, tarred wall, piled, sidewalk, porcelain floor of medium or fine traffic antiderrapante, high traffic floor ceramic, main nave, great wave, fibrocemento ridge, fiber cement sheet, large wave, column, recessed truss, cut a – a ‘, deposit, tabernacle, side facade, cut b – b’, project :, owner:, location :, plane :, scale drawing:, sheet:, indicated, date:, caserio san martin – dist. the hills, drawing cad. :, m. Olaya r, sports platform, parking, professional :, specialty :, architecture, arch. percy avellaneda b., caserio san martin – las lomas
Raw text data extracted from CAD file:
| Language | Spanish |
| Drawing Type | Section |
| Category | Religious Buildings & Temples |
| Additional Screenshots |
 |
| File Type | dwg |
| Materials | Glass, Wood, Other |
| Measurement Units | Metric |
| Footprint Area | |
| Building Features | Garden / Park, Parking |
| Tags | autocad, cathedral, Chapel, church, designations, details, dimensions, DWG, église, igreja, kathedrale, kirche, la cathédrale, mosque, plants, section, sections, specifications, temple |







