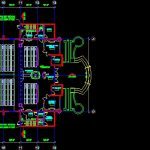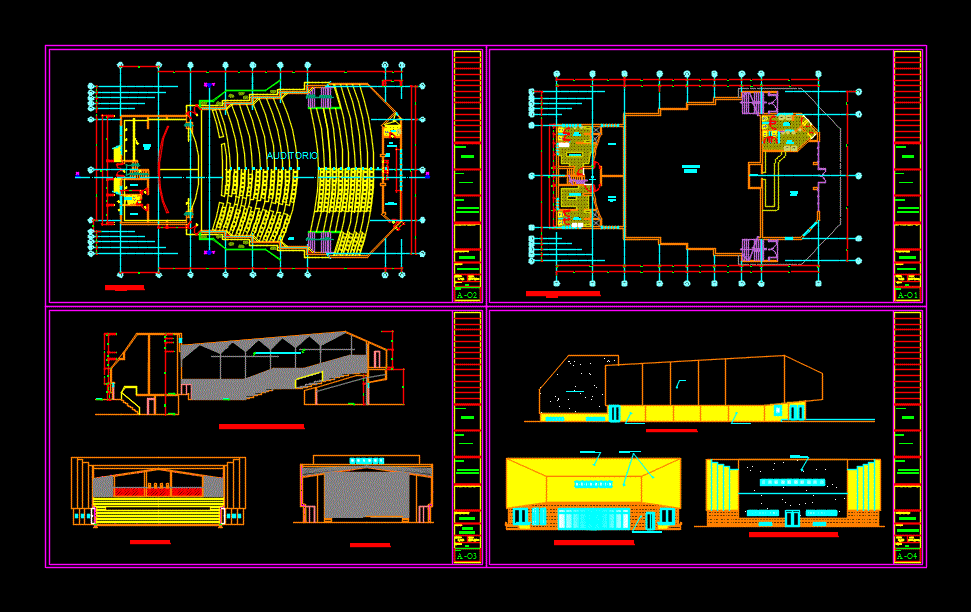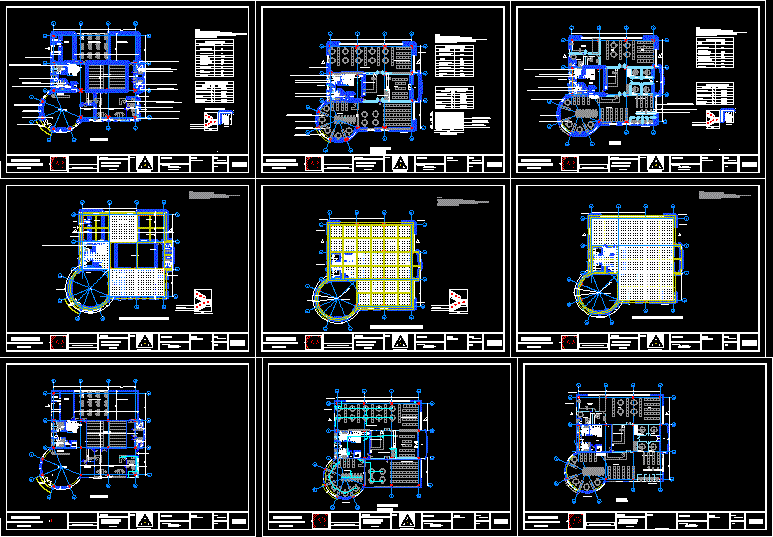Church DWG Block for AutoCAD
ADVERTISEMENT

ADVERTISEMENT
Church
Drawing labels, details, and other text information extracted from the CAD file:
scale:, ref:, baptistry, sanctuary, toilet, mens, music, work, sacristy, eucharistic, storage, tabernacle, rotunda, vestal, multi, vsac, blessed, mother, sacred heart, chapel, women, bride, altar serv, ushers, stor, vestibule, jan., narthex, adoration chapel, item, type, qty., total seating, kneeler chairs, pews, room, altar, preliminary floor plan, north
Raw text data extracted from CAD file:
| Language | English |
| Drawing Type | Block |
| Category | Religious Buildings & Temples |
| Additional Screenshots |
 |
| File Type | dwg |
| Materials | Other |
| Measurement Units | Metric |
| Footprint Area | |
| Building Features | A/C |
| Tags | autocad, block, cathedral, Chapel, church, DWG, église, igreja, kathedrale, kirche, la cathédrale, mosque, temple |







