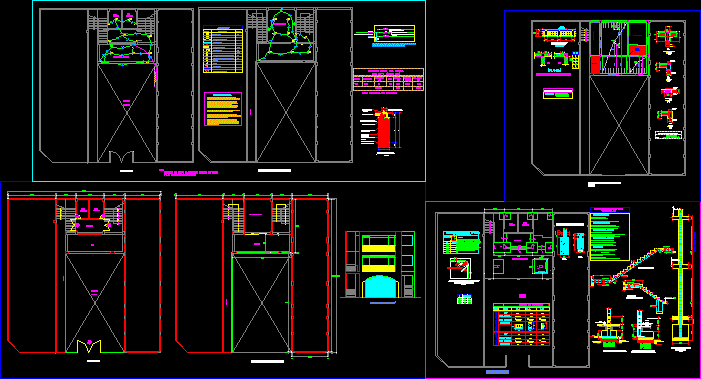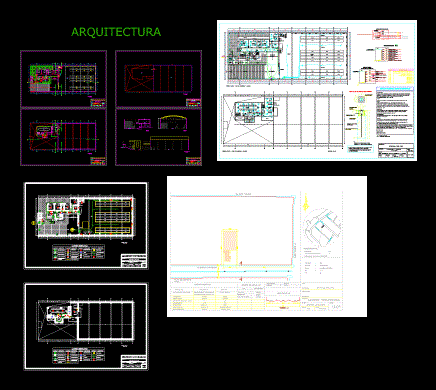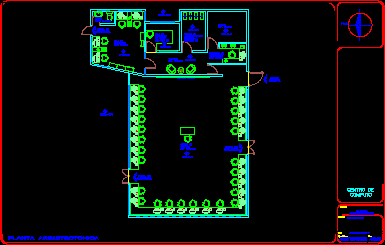Church DWG Block for AutoCAD

Set of planes complete
Drawing labels, details, and other text information extracted from the CAD file (Translated from Spanish):
n.f.p., rest, rest, bedroom, parking lot, n.p.t, cement floor, rubbed, bath, hall, playground, entry, males, women, Reading area, balcony, first floor, second third floor, balcony, Deposit, bath, circulation area, playground, entry, males, women, foundation, Deposit, rest, variable, column, esc:, shoe detail, rest, first floor, slab, running foundations, variable, poor concrete flooring, shoe detail, n.f.z., see plant, firm terrain, poor concrete flooring, shoe detail, n.f.p., Folding detail of stirrups, in columns beams, esc, they will stay in the concrete with, the specified dimensions, in the box shown., column slab, they should end up in, hooks which, the reinforcing steel used, shaped into beams, picture of standard hooks on rods, note:, of corrugated iron, specified, specified, beam beam, first floor, idem, floor, bxt, geometry, ref. transv., ref. princ, idem, column box, rest, ref. princ, ref. transv., geometry, bxt, kind, floor, rest, rest, rest, idem, idem, second third floor, Of temperature, typical section of, stairs, slab, stairs, stair area, vig., vig., encounter of beams, stirrup box, ret., its T., Technical specifications, overload:, flat roof, section, Specifications, reinforced concrete, concrete cyclopean, foundation p.g. max., f’y the creep astm degree, p.m. max., minimal coatings, minimal strips, columns day, roof background lightened days, p.m. max., beams, beams walls, masonry, f’m the compression of the, f’b the compression of, bottom of beams piled days, bottom of stairs dias, joint thickness, cement mortar lime coarse sand, brick type iv, ground resistance in, slab ceilings, techniques, section, main elevation, bath, circulation area, playground, entry, males, women, first floor, Deposit, expand existing facilities, Reading area, balcony, verify in the field, second third floor, bedroom, bath, yard, dinning room, living room, kitchen, Deposit, hall, garden, entry, terrace, bedroom, bath, dinning room, living room, kitchen, hall, lav, second floor, first floor, drawing, date, sheet, Location, draft, flat, owner, indicated, design, scale, multifamily housing, w. coral., ing. castle, std, exit for, phone, exit for, phone, upload ant.tvd, upload ant.tvd, to the ground, meter circuits go up, to the ground, meter circuits, Specifications, plastic pipe of minimum accessories of pvc box tube curves according to tube. octogonal galvanized iron boxes for power outlets cable TV outlets will be used rectangular mm. conductors electrolitic copper wire with insulating lining tw maximum voltage switches of the type for flush mounting similar with plastic plates respectively boards galvanized iron cabinet for flush mounting with door sheet with thermomagnetic switches of breaking capacity type mccb, differential interrupter, thermomagnetic switch, bracket outlet, double bipolar outlet outlet, ceiling, Simple bipolar outlet outlet, ceiling, fluorescent output, distribution sub floor, height, description
Raw text data extracted from CAD file:
| Language | Spanish |
| Drawing Type | Block |
| Category | Historic Buildings |
| Additional Screenshots |
 |
| File Type | dwg |
| Materials | Concrete, Masonry, Plastic, Steel |
| Measurement Units | |
| Footprint Area | |
| Building Features | Deck / Patio, Parking, Garden / Park |
| Tags | autocad, block, church, complete, corintio, dom, dorico, DWG, église, geschichte, igreja, jonico, kathedrale, kirche, kirk, l'histoire, la cathédrale, PLANES, set, teat, Theater, theatre |








