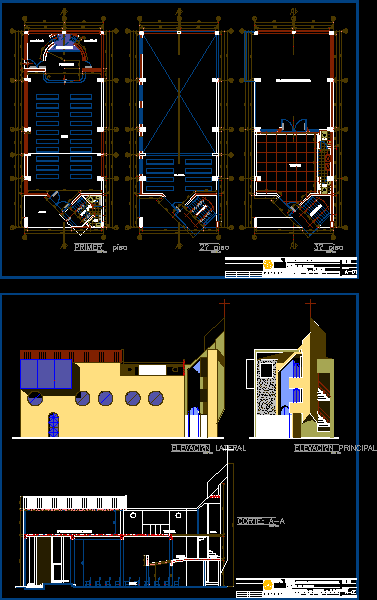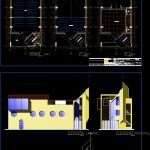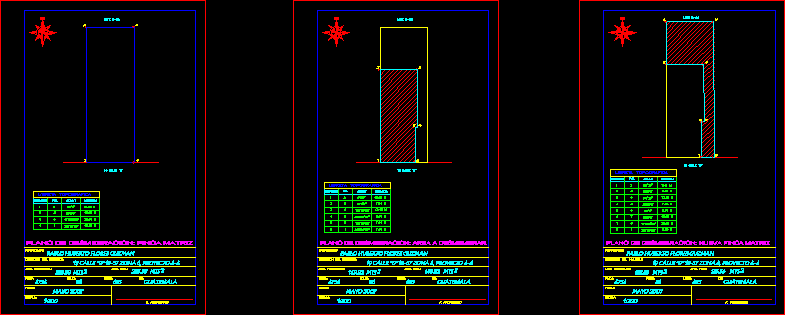Church DWG Block for AutoCAD

Church modern style
Drawing labels, details, and other text information extracted from the CAD file (Translated from Catalan):
deposit, baptism, deposit, atrium, ship, proscenium, platea, Multipurpose hall, terrace, s.h., scale:, first floor, scale:, floor, scale:, scale:, main elevation, scale:, lateral elevation, Multipurpose hall, ship, platea, baptism, proscenium, terrace, hall, scale:, cut:, revised:, location:, date:, dig:, scale:, url …, code:, applicant:, jr. ica number of. hyo., architecture plants, plane:, temple of prayer, project:, junin, rip, jajaja, sheet:, prov, dist, jajaja, olmer l, distant lagons, cap, architect, Adventist church on the seventh day, revised:, location:, date:, dig:, scale:, url …, code:, applicant:, jr. ica number of. hyo., architecture cuts elevations, plane:, temple of prayer, project:, junin, rip, jajaja, sheet:, prov, dist, jajaja, olmer l, distant lagons, cap, architect, Adventist church on the seventh day
Raw text data extracted from CAD file:
| Language | N/A |
| Drawing Type | Block |
| Category | Historic Buildings |
| Additional Screenshots |
 |
| File Type | dwg |
| Materials | |
| Measurement Units | |
| Footprint Area | |
| Building Features | |
| Tags | autocad, block, church, corintio, dom, dorico, DWG, église, geschichte, igreja, jonico, kathedrale, kirche, kirk, l'histoire, la cathédrale, modern, style, teat, Theater, theatre |








