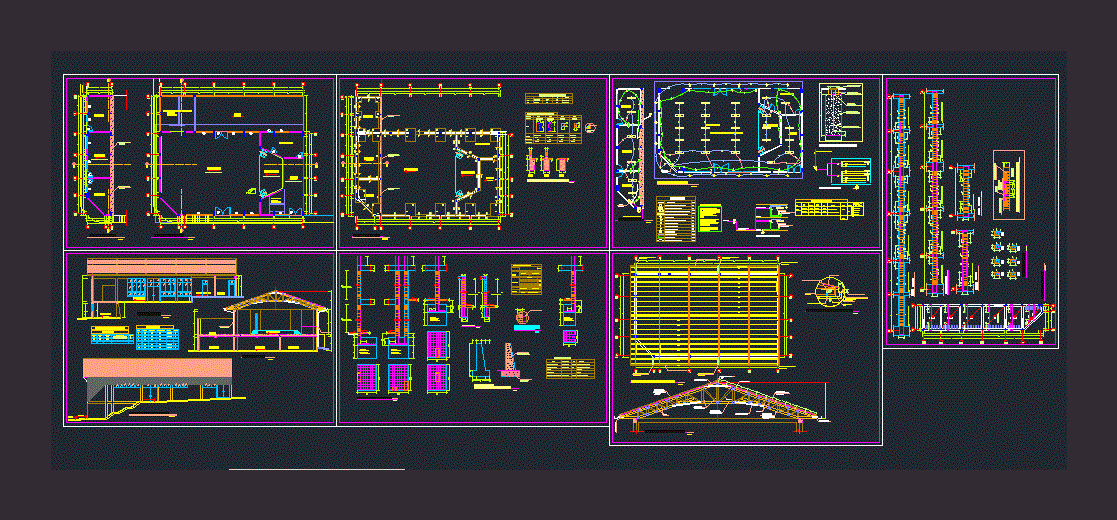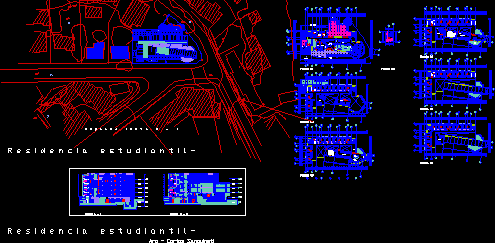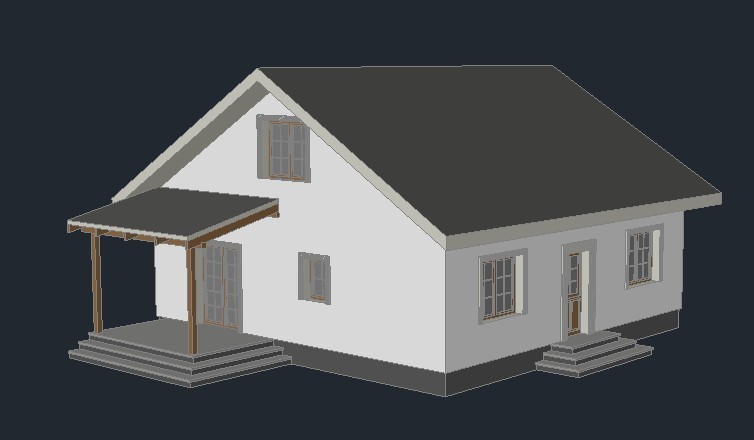Church DWG Detail for AutoCAD
ADVERTISEMENT
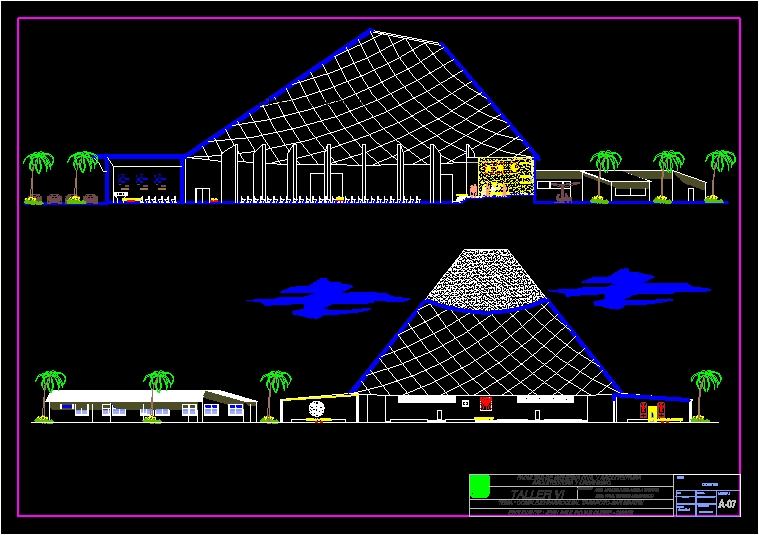
ADVERTISEMENT
Cortes and details
Drawing labels, details, and other text information extracted from the CAD file (Translated from Spanish):
jhs, faculty of civil engineering and architecture, architecture and urbanism, workshop vi, theme: tarapoto-san martin parochial complex, location :, tarapoto, date :, drawing :, esc :, lamina:, plane :, courts, jean paul, teachers :, arch. manuela delaguila bartra, arq. paul towers melgarejo, presbytery, altarpiece, tabernacle, the copon, candles, missal, ambon, chalice, wedding area, nave, baptistry, hall, open chapel, chapel of the santisimo
Raw text data extracted from CAD file:
| Language | Spanish |
| Drawing Type | Detail |
| Category | Religious Buildings & Temples |
| Additional Screenshots |
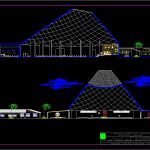 |
| File Type | dwg |
| Materials | Other |
| Measurement Units | Metric |
| Footprint Area | |
| Building Features | |
| Tags | autocad, cathedral, Chapel, church, cortes, DETAIL, details, DWG, église, igreja, kathedrale, kirche, la cathédrale, mosque, temple |


