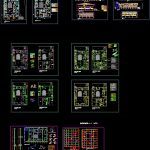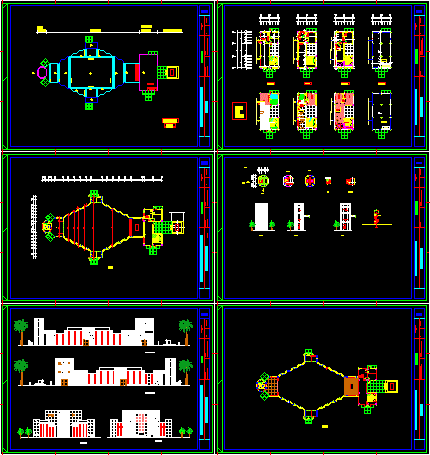Church DWG Full Project for AutoCAD

Complete project church – arquitectonia plant; structures; electrical and sanitation (water and sewer); cristina church to be built in a flood zone; comprises pillars of reinforced mortar; the design is made to the Peruvian jungle
Drawing labels, details, and other text information extracted from the CAD file (Translated from Spanish):
laboratory, microbiology, cto. cleaning, x-ray room, dark room x-ray revealed, sh, control, corridor, garden, ramp, dilatation, delivery room, dressing, newborn care, sh, incubator, puerperium, admission-file medical records, pharmacy, topical urgency, rest room, triage, administration, pharmacy store, box, sidewalk, entrance, stretchers, cleaning, general board and energy meter, with line to ground, symbols, well to ground, pvc-sel pipe embedded in floor or wall, description, single, double, triple bipolar switch, double monophase outlet with line to ground, legend, recessed in floor or wall, single-phase electric energy meter, screen in internal environments, powder white, cold and finished with electrostatic painting, -laminated steel plate lamps, circular luminaire, conduit de f g., -the conductors will be single-wire copper, thermoplastic type insulation tw ,, -the conduits for power and control installed under the platform, will be of type, technical specifications, as indicated in the plant, diameter in inches, with accessories of the given type, interchangeable., -the plates will be made of anodized aluminum or bakelite, single piece with the same, -the receptacle boxes that receive three or more tubes, they will be rectangular, -the boxes will be galvanized or PVC iron plates. , light, with ears that form one, -the boards will be metal cabinet type, with door plate and ground connection, and will be equipped with automatic thermomagnetic switches, with capacity, -the rest of the pipes will be pipes of polyvinyl chloride pvc of type sel or sap ,, embedded in, wall, simple switch, isometric view, switch, pipe, on ceiling, double outlet, floor, outlet, administration, sa, b, solid waste, sa, b, c, laying land, reserve, register box, tank ascent, legend: drain, drainage pipe, threaded, variable register, or brick masonry, register box plant, log box section, water point, cold water drop , cold water pipe, tee, legend: water, gate valve, lighting, loads, reserve, total, tub. feeding, air chamber, ovalin lavatories slab, typical cut, textured fine grain, national color, ovalines table, national color white, ovalin washbasin type sonet, wall recessed mirror, fixation canola, water supply pipe – cu ., toilet white tifani crown national, odorless, npt, fine grain color, national color forge, ss.hh., typical shoes for all sections – according to location, beam mooring, in general, anchors, reinforcing bars, standard hook, overlaps, national building regulations, design and construction standards, anchorage length and overlap, to the free end of the bar, beams, columns, footings, steel, solid slab, staircase, flooring, load bearing terrain, specificationstecni cas, reinforced mortar, coatings, finished floor, continuous foundation, simple mortar, norms: national building regulations, type of soil: clayey sand, secondary beam, main beam, detail of steel columns and beams for all sections, foundation beam, detail column, shoe, beam collar, foundation, false, foundation, beam, projection, lightened, polished cement floor or mayolica veneer, filled with material loan, ee, mm, typical detail of lightened, box of overlaps, rods in corrugated iron, box of standard hooks, those indicated in the plans, overload, coatings, reinforced mortar, joints and standard hooks, load capacity of the land, see study of floors, simple mortar, flooring, false foundation, resting room, ceiling projection, proy. roof, width, type, alfeizer, high, cadres, ———, ———-, material, quantity, doors, windows, aluminum glass and steel protection, aluminum and sliding glass, wood door glazed with glass in light inc. frame and placement, door of wood paneled, lightweight slab projection covered with cover, elevated tank, sanitary spray nano system atomized, walls, colum., cieloraso, carpint., anticorrosive, latex, tarrajeo rubbed, walls and columns, ceiling, zocalo , iron fiber cement, and beams, of mad., paintings, polished burnished gray cement, varnish, painting of finishes, porcelain stoneware floor, atomized nano system, rooms, bedroom, electric pump house, force house, lightweight slab, sanitary floor of porcelain stoneware, metal, emergency topic, doctor’s office, triage, preparation room, dilatation, delivery and attention, newborn, cold chain – vaccine, sterilization, administration, sis reference unit, pharmacy, first aid, room of multiple uses, sidewalk
Raw text data extracted from CAD file:
| Language | Spanish |
| Drawing Type | Full Project |
| Category | Religious Buildings & Temples |
| Additional Screenshots |
 |
| File Type | dwg |
| Materials | Aluminum, Glass, Masonry, Plastic, Steel, Wood, Other |
| Measurement Units | Metric |
| Footprint Area | |
| Building Features | Garden / Park |
| Tags | architecture, autocad, cathedral, Chapel, church, complete, DWG, église, electrical, full, igreja, kathedrale, kirche, la cathédrale, mosque, plant, Project, Sanitation, sewer, structure, structures, temple, water |







