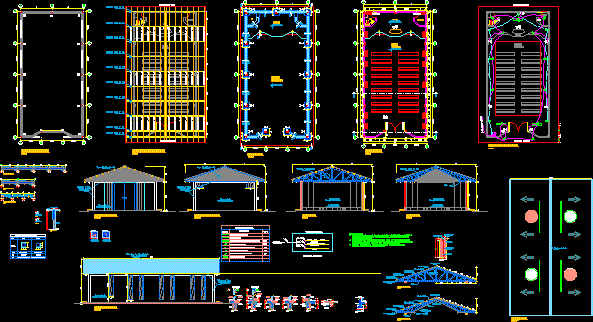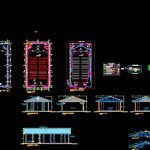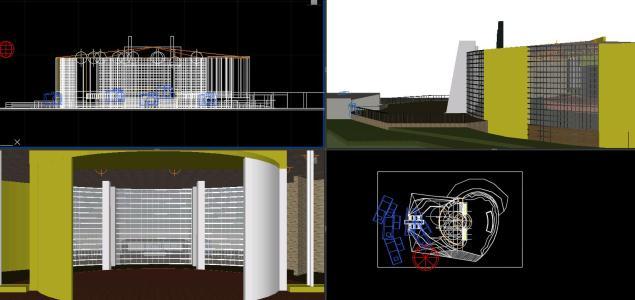Church DWG Section for AutoCAD

Church – Plants – Sections – Details
Drawing labels, details, and other text information extracted from the CAD file (Translated from Spanish):
with yale lock with tripolar bar., indicated in the plans., specifications, well to earth, copper rod, magnesium, with sanicgel, sulphate, mixed sifted earth, connector clamp, lighting, single line diagram, electrical outlet, reserve, ceiling, double bipolar universal socket, double and triple hit switch, light center output, single unipolar switch, distribution board, electrical legend, description, symbol, pipe by floor, pipe by ceiling or wall, snpt, general board, with iron armor and handle, to manipulate, key, windowsill, width, height, legend, sh, deposit, altar, main nave, rammed stone, exterior, interior, foundation, overburden, v-co, path brudada, box columns, bxt, secc., type, reinforced overburden, bleachers, sidewalk, vc, foundations, see details, columns and beams finished tarrajeo and rubbed, wall finished tarrajeo rubbed, zinc calamine painted with an ticorrosivo, vb, ceiling, brass ridge, corrugated iron, ceiling projection, td, to the public network, brass summit, district municipality pichanaki, architecture – courts, department of works and projects, scale :, date :, elaborated by :, indicated, division of urban and rural development, ungaroni, church construction ce ungaroni, owner :, project :, plane :, sheet no, c.e.i.a. b.a., provision of beams
Raw text data extracted from CAD file:
| Language | Spanish |
| Drawing Type | Section |
| Category | Religious Buildings & Temples |
| Additional Screenshots |
 |
| File Type | dwg |
| Materials | Plastic, Other |
| Measurement Units | Metric |
| Footprint Area | |
| Building Features | |
| Tags | autocad, cathedral, Chapel, church, details, DWG, église, igreja, kathedrale, kirche, la cathédrale, mosque, plants, section, sections, temple |








