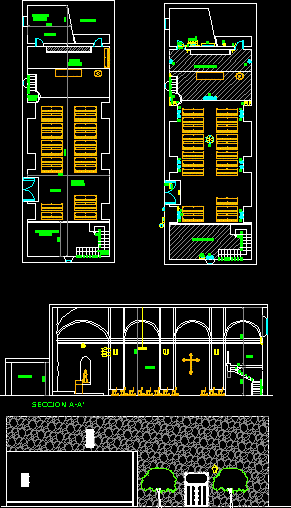Church DWG Section for AutoCAD

PLANTS;ELEVATIONS AND SECTIONS , CHURCH WITH INSTALLATIONS
Drawing labels, details, and other text information extracted from the CAD file (Translated from Spanish):
ae, step emergency lighting, tube with steel tip, connection flange, material, steel-copper, registration lid, chest, detail grounding, plane :, situation :, project :, property :, date: , esc :, no .:, coiti, ref:, guadalajara, industrial technical engineer, juan latre conesa., lady of the assumption, electrical installation in bt of building, our parish, sacristy., no habit., altar., pulpit, church., choir area, staircase, general protection box., em, measurement equipment., emergency lighting according to luminescence indicated., simple switch. , grounding, section a-a ‘, useful surface ground floor surface built ground floor., Total useful surface. total built surface., choir area, sacristy altar pulpit church stairs, ground floor, non public area, according r.b.t., non public area, note: any accessible metal part will be grounded, sacristy, church, choir
Raw text data extracted from CAD file:
| Language | Spanish |
| Drawing Type | Section |
| Category | Religious Buildings & Temples |
| Additional Screenshots |
 |
| File Type | dwg |
| Materials | Steel, Other |
| Measurement Units | Metric |
| Footprint Area | |
| Building Features | |
| Tags | autocad, cathedral, Chapel, church, DWG, église, igreja, installations, kathedrale, kirche, la cathédrale, mosque, section, sections, temple |







