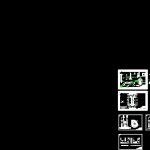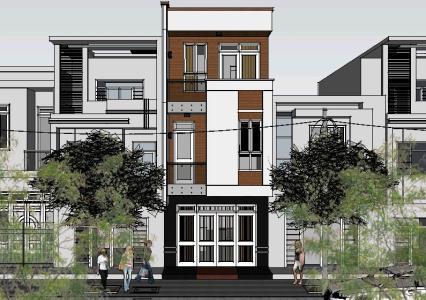Church DWG Section for AutoCAD

Church – Plants – Sections – Elevations
Drawing labels, details, and other text information extracted from the CAD file (Translated from Spanish):
external main facade, archivolt, meters, main facade, project :, church, location of the project e. portes gil, scale :, m.c.l, drew :, owner: community, arq. miguel angel lamb lopez, plane :, acot :, architectural floor, internal main facade, side facade, side facade, architectural floor, nave, north, tower, slope, ambon, main access, main altar, side chapel, transept, planter, atrium, ribs, ribbed floor plan, perspectives, archivolt perspective, perspective south side façade, roof plan, roof façade, gable link, pointed tower, presbytery, north, needle, pinnacle, foundation plant, foundation plant, reinforced grid, shoe, decompresion zone, die, isometric shoe-column, shoe cut, armed isometric given in towers, column, contratrave, trave, rigid frame system, construction detail plan, isometric, block placement detail, beards for aclar the covintec panel, isometric backtracking, isometric of detail of armed of die, constructive details
Raw text data extracted from CAD file:
| Language | Spanish |
| Drawing Type | Section |
| Category | Religious Buildings & Temples |
| Additional Screenshots |
 |
| File Type | dwg |
| Materials | Other |
| Measurement Units | Metric |
| Footprint Area | |
| Building Features | |
| Tags | autocad, cathedral, Chapel, church, DWG, église, elevations, igreja, kathedrale, kirche, la cathédrale, mosque, plants, section, sections, temple |







