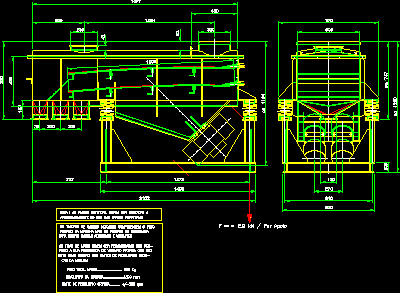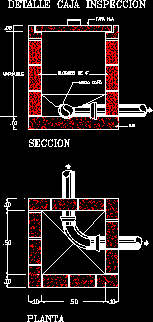Church Foundation Construction Details DWG Detail for AutoCAD

Church foundation Construction details
Drawing labels, details, and other text information extracted from the CAD file (Translated from Spanish):
cabbage. of May, church ground, main Street, Street, insulated shoe type, var. both senses, given type in insulated shoe, its T., isolated shoe type column, its T., kind, its T., given type in running shoe, its T., column type in running shoe, its T., contratrabe type, its T., chain, its T., longitudinal direction, of running shoe, transverse direction, var. cross-sectional, var. in longitudinal direction, of foundation in elevation, against cm, cm data, reinforced concrete wall cm thick, cm column, cm curl chain, existing cm column, existing curling chain of cm, existing data of cm, against existing cm, Existing wall of cm, cm running existing shoe, counterclockwise in cm, chain, its T., of retaining wall, vertical direction, horizontal direction, var. in the horizontal direction, vertical direction, of retaining wall, staples cm, of retaining wall, vertical direction, horizontal direction, var. in the horizontal direction, vertical direction, minimum rod anchor, cimentacion plant, the maximum size of the coarse aggregate will be cm., coatings free shoes chains cm. must be checked before casting., these specifications are contemplated with those of the building regulations of the d.f. those of a.c.i., use this plan exclusively for structure construction in case it does not match the general dimensions of the architectural plan consult the sub-management of project engineering., the enrrases in foundation will be made with concrete partition of with mortar cement sand to receive the contratrabes the firm when the level of desante requires it., consult the architectural plan for the location of walls levels., any modification must be approved by the sub-management of project engineering., all the bendings of rods will be made around a bolt whose diameter will be that of the rod., length of overlapping brackets unless otherwise indicated, the reinforcing steel must comply with the standards dgn dgn giving particular importance to the minimum effort of inflow to the corrugated to the folded., reinforcing steel with a resistance, the template will be concrete cm. thick with a, Notes:, dimensions in centimeters., steel:, concrete will be used with a resistance the compression of it is advisable to consult a laboratory to indicate the adequate proportionation according to the existing existing ones in the place., kg. a minimum of strokes a height of cm. the, moisture content must be the optimum as recommended by the, cemented with a minimum volumetric weight of compacted, in layers of cm. each compaction will be done with metal tamper, the filling that is made under firm will be of cm. with tepetate gravel, the cimbra must be fully leveled lead, lubricated before placing the assembly., laboratory., concrete
Raw text data extracted from CAD file:
| Language | Spanish |
| Drawing Type | Detail |
| Category | Construction Details & Systems |
| Additional Screenshots |
 |
| File Type | dwg |
| Materials | Concrete, Steel, Other |
| Measurement Units | |
| Footprint Area | |
| Building Features | |
| Tags | autocad, base, church, construction, DETAIL, details, DWG, FOUNDATION, foundations, fundament, laying of foundations |








