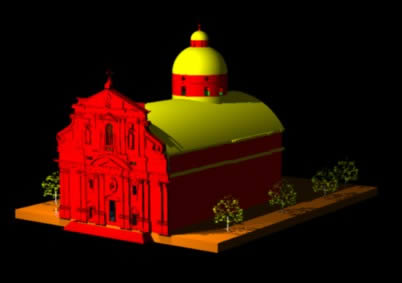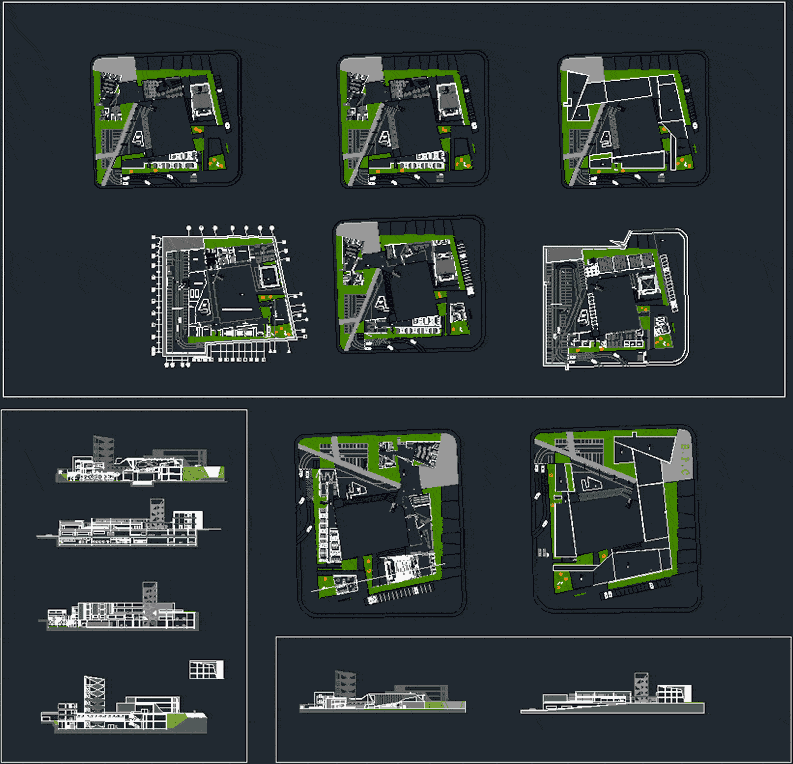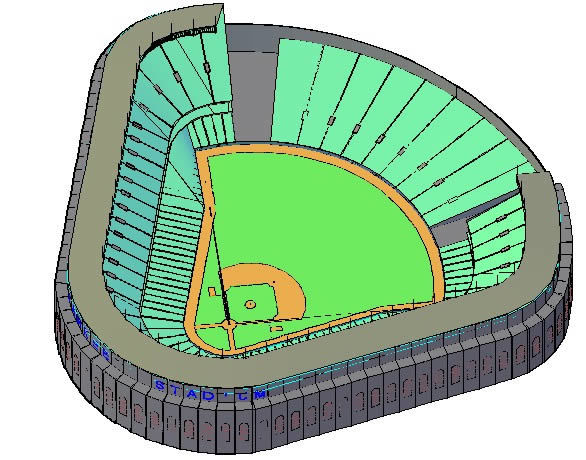Church Of The Gesu, Rome, Italy, 1584 3D DWG Section for AutoCAD

Plan, elevation, section and 3D
Drawing labels, details, and other text information extracted from the CAD file (Translated from Spanish):
plan, planning architectural spaces, design planning construction, tel .:, draft:, Location:, name of the building:, content of the plane:, author of this work:, drawing:, scale:, date:, baroque style building, Italy, plant elevation, unscaled, Hector Emilio Boror Ruiz, jacopo barozzi vignola, September, Church of Gesu., University of San Carlos of Guatemala, architecture facuilty, oscar romeo enriquez g., arnoldo efrain conctreras y., jorge rené loyal palm, scala, dome projection, architectonic, scala, scala, di sant ‘andrea, della passione, della angeli, di san francesco saverio, of the sacred cuore, maggiore, della madonna della strada, di sant ‘ignazio, della santissima trinitá, della sacra famiglia, di san francesco borgia, cupola, sacrestia, before sacrestia, principal, atmosphere
Raw text data extracted from CAD file:
| Language | Spanish |
| Drawing Type | Section |
| Category | Historic Buildings |
| Additional Screenshots |
  |
| File Type | dwg |
| Materials | |
| Measurement Units | |
| Footprint Area | |
| Building Features | |
| Tags | autocad, church, corintio, dom, dorico, DWG, église, elevation, geschichte, igreja, italy, jonico, kathedrale, kirche, kirk, l'histoire, la cathédrale, plan, rome, section, teat, Theater, theatre |








