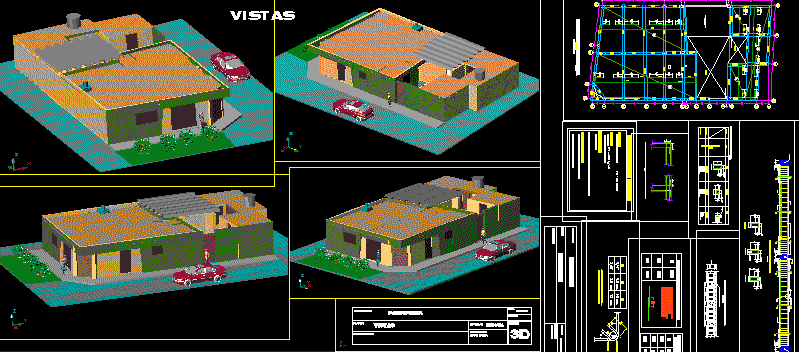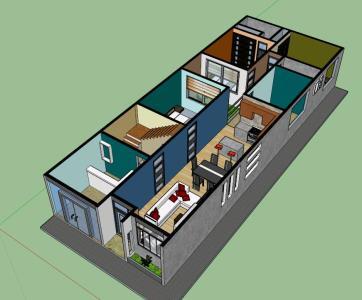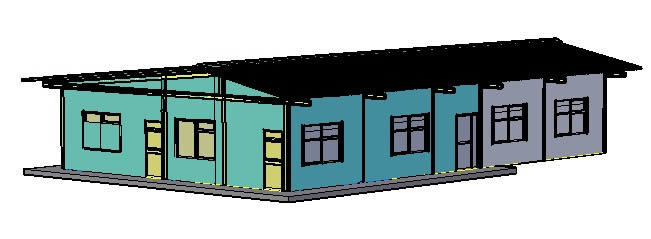Church Padcaya – Bolivia DWG Plan for AutoCAD
ADVERTISEMENT
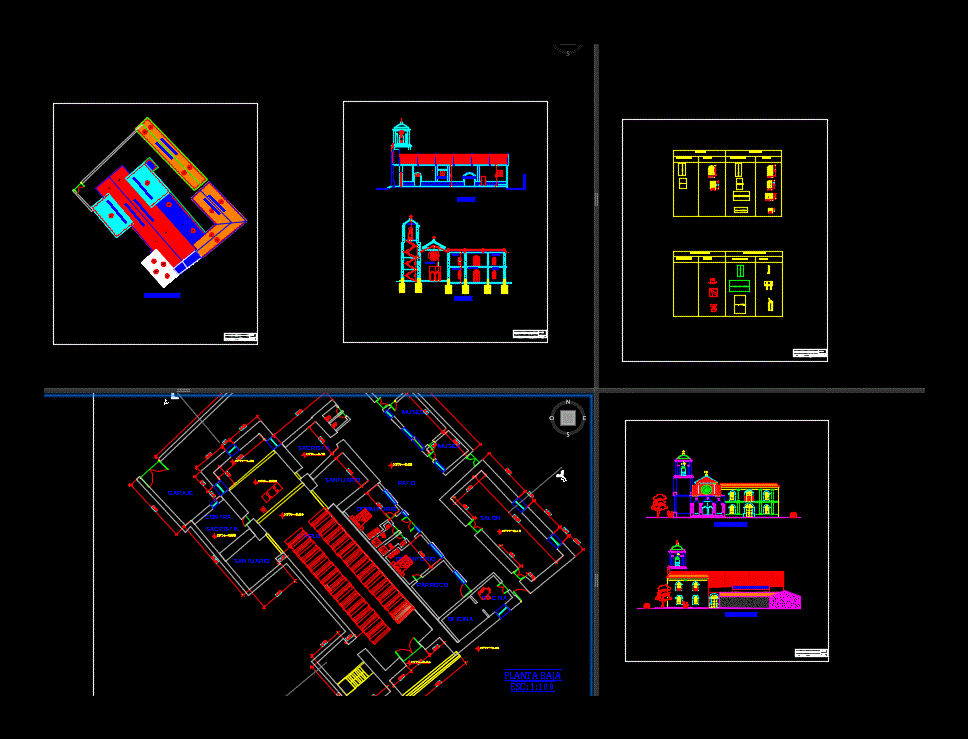
ADVERTISEMENT
Lifting of the church – floor plans; ceiling; foundations; facades and cuts
Drawing labels, details, and other text information extracted from the CAD file (Translated from Spanish):
lamina:, facades, scales:, date:, presentation, group :, uajms, padcaya, purais concepcion diosis de tarija, tile roof, calamine roof, xii, iiiv, iiv, iii, ground floor, temple, sacristy, sanctuary , bedroom, parish, office, living room, patio, kitchen, museum, against, garage, upstairs, technical file, doors, windows, photography, drawing, fixed furniture, mobile furniture, city hall, location, cuts, tower
Raw text data extracted from CAD file:
| Language | Spanish |
| Drawing Type | Plan |
| Category | Religious Buildings & Temples |
| Additional Screenshots |
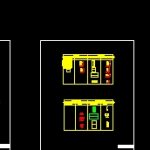 |
| File Type | dwg |
| Materials | Other |
| Measurement Units | Metric |
| Footprint Area | |
| Building Features | Deck / Patio, Garage |
| Tags | autocad, bolivia, cathedral, ceiling, Chapel, church, cuts, DWG, église, facades, floor, foundations, igreja, kathedrale, kirche, la cathédrale, lifting, mosque, plan, plans, temple |


