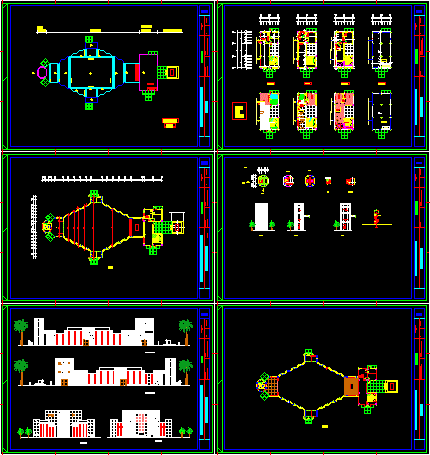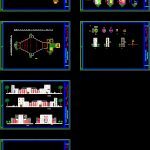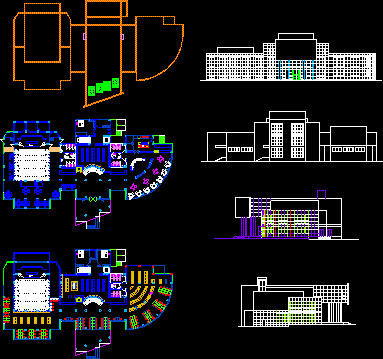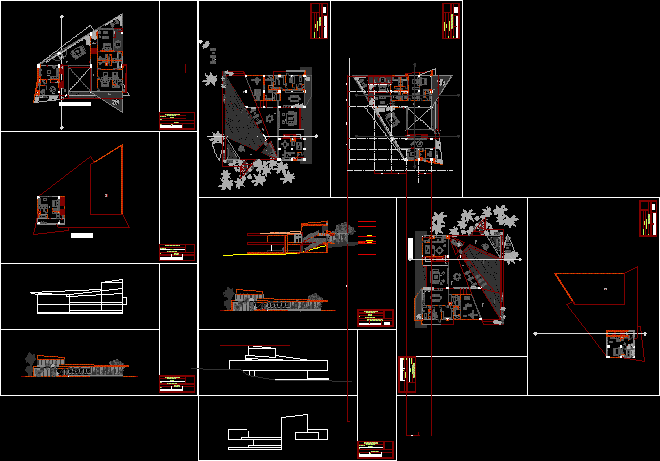Church Project DWG Full Project for AutoCAD

Church Project – Plants – Sections – Elevations –
Drawing labels, details, and other text information extracted from the CAD file (Translated from Spanish):
glass, granite pebbles, copper, gray matte, name of the plate, architecture – design nazar acosta, name of the project, architecture, platea, cvic church, architecture – design juan c. echeverria, bounded plant, left side facade, hall, main facade, echeverria, furnished plant, car island church, architecture – design tsu. juan carlos echeverría, rear facade, right lateral facade, national institute of hipodromos, facades, hipodromos national, architecture – design tsu. Juan C. echeverría, belfry sector, ceilings, dome, roof plant, stalls sector, parish house sector, open chapel sector, room, ground floor, empty, middle floor, upper floor, floor, plants of the sacristy, room, room cleaning, offices, sacristy, garbage room, room, balcony, dining room, laundry room, bathroom, kitchen, first floor, second level, be intimate, second floor, third floor, juan carlos echeverria cantabrana, project:
Raw text data extracted from CAD file:
| Language | Spanish |
| Drawing Type | Full Project |
| Category | Religious Buildings & Temples |
| Additional Screenshots |
 |
| File Type | dwg |
| Materials | Glass, Other |
| Measurement Units | Metric |
| Footprint Area | |
| Building Features | |
| Tags | autocad, cathedral, Chapel, church, DWG, église, elevations, full, igreja, kathedrale, kirche, la cathédrale, mosque, plants, Project, sections, temple |







