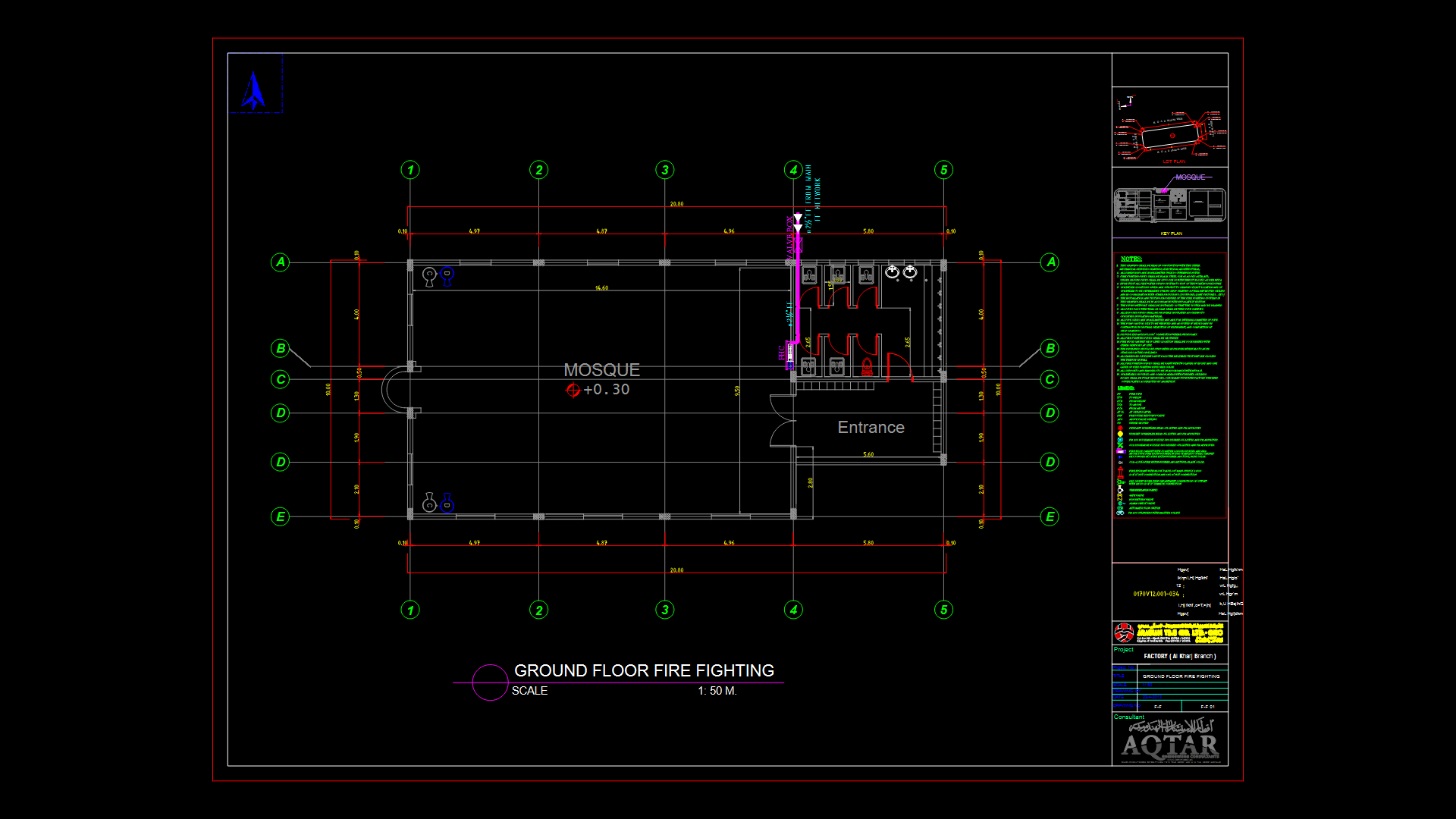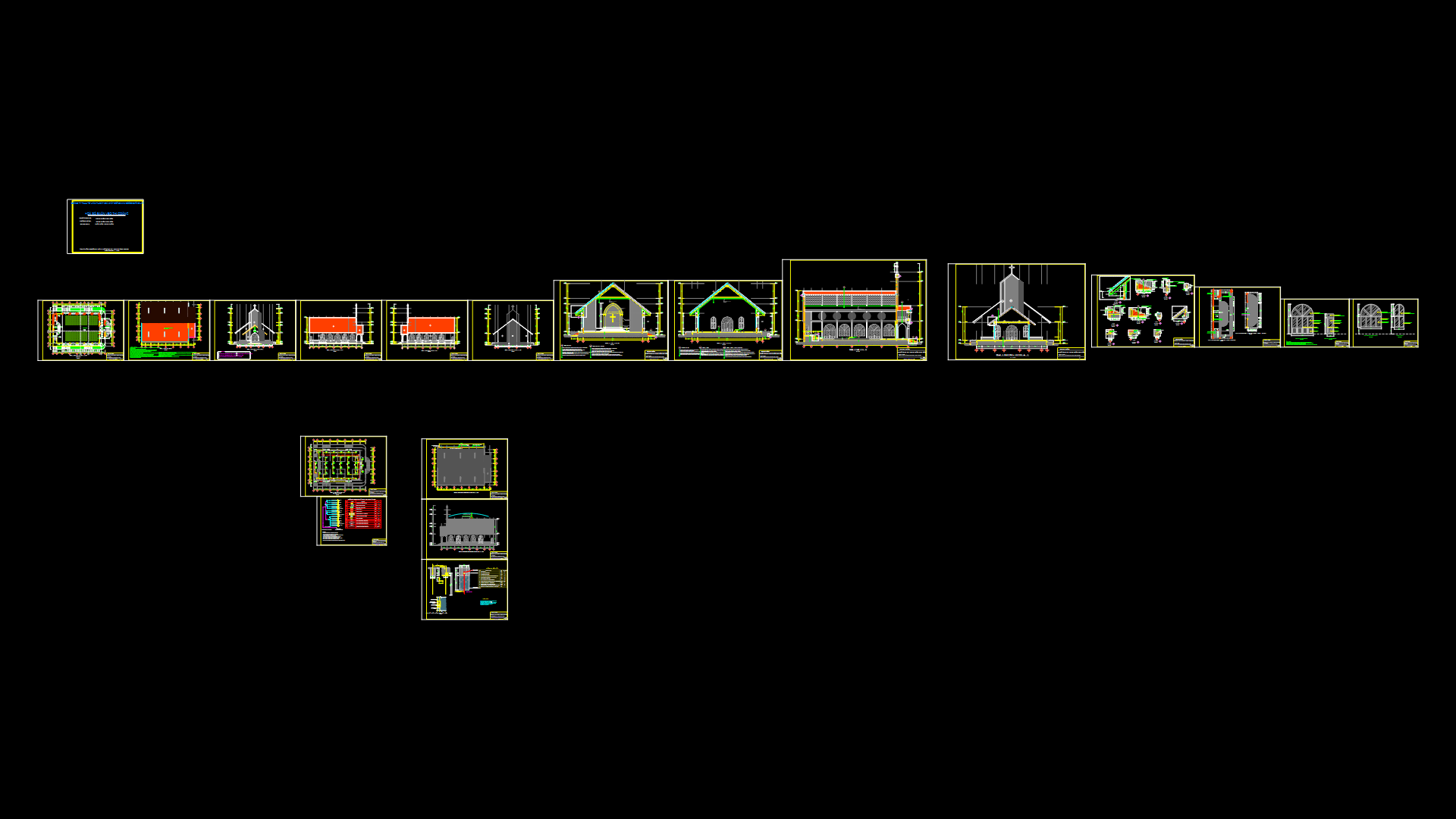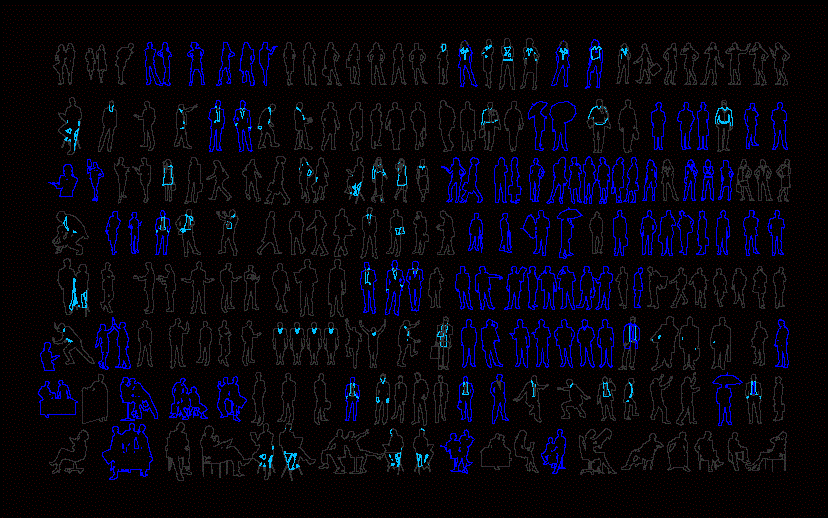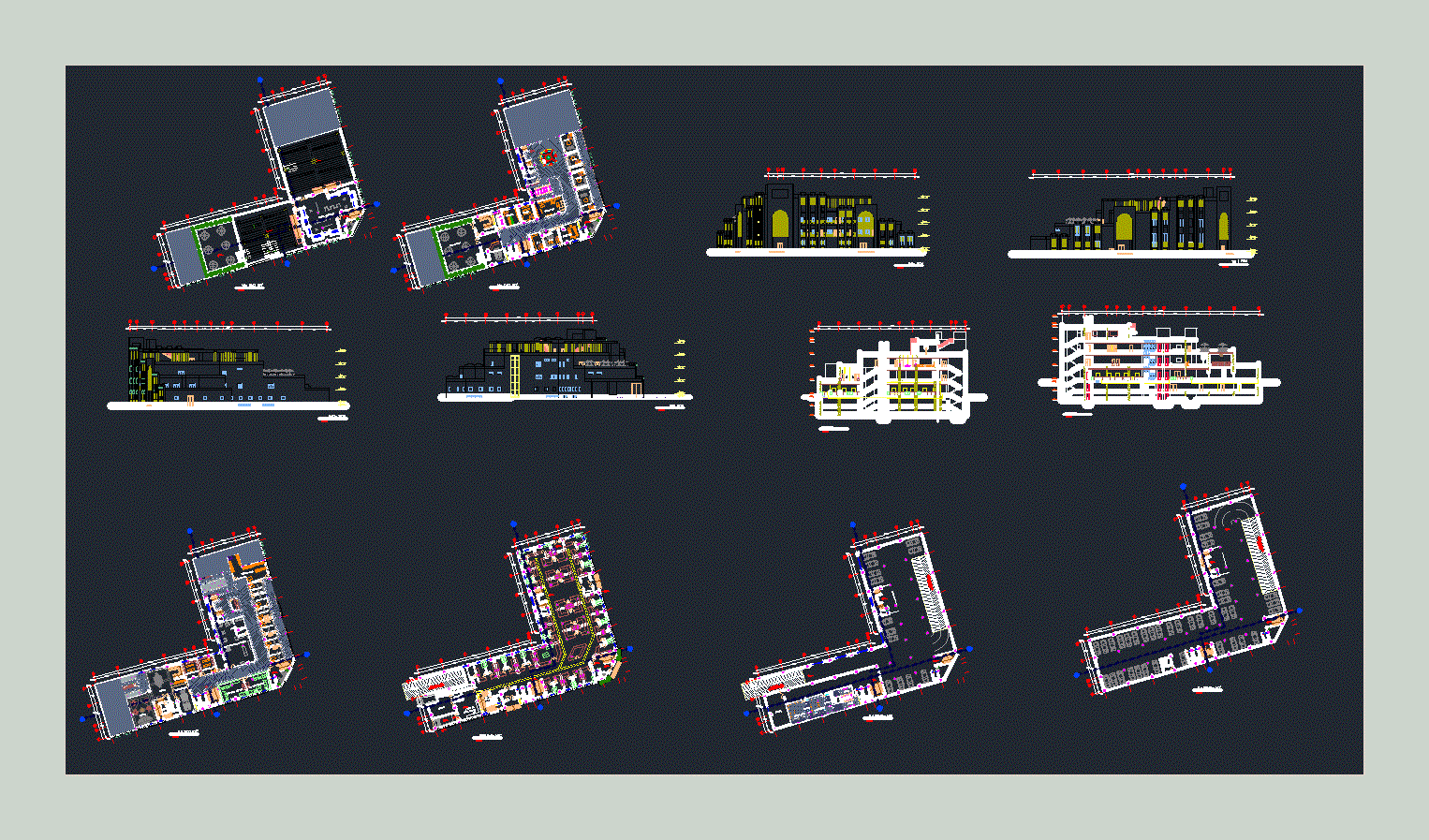Church Religious Architecture DWG Block for AutoCAD
ADVERTISEMENT
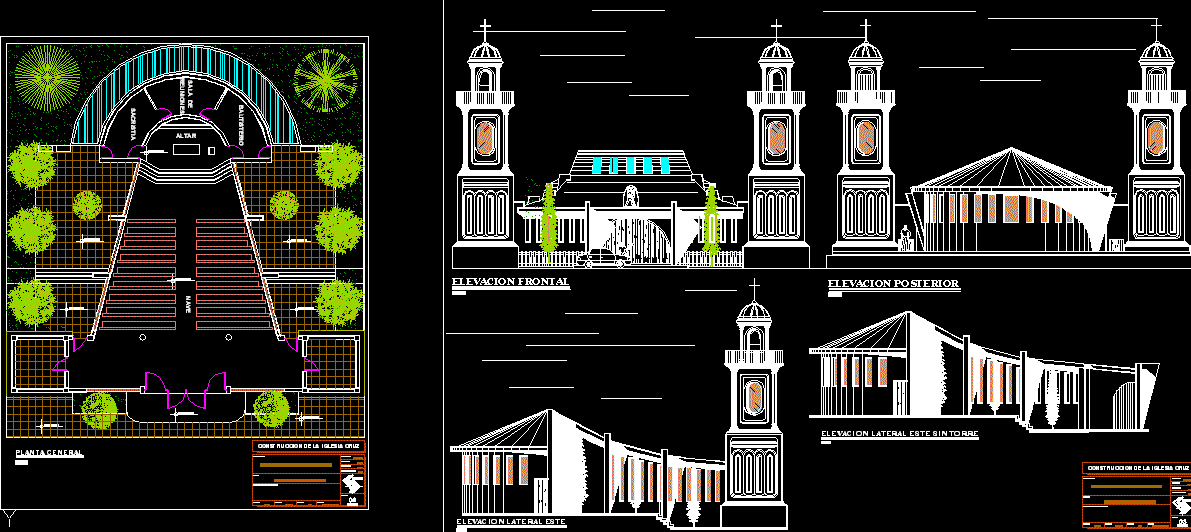
ADVERTISEMENT
Plant preliminary design
Drawing labels, details, and other text information extracted from the CAD file (Translated from Spanish):
rear elevation, east lateral elevation, east lateral elevation without tower, frontal elevation, construction of the cross church, date:, scale:, drawing:, s. w. c. b., topog:, i. n. b. t., sheet:, responsible professional:, plan:, architecture – distribution, owner:, district municipality of apata, address:, miravalle, district:, apata, province:, jauja, department:, junin, general plant, ship, baptistry, sacristy, altar
Raw text data extracted from CAD file:
| Language | Spanish |
| Drawing Type | Block |
| Category | Religious Buildings & Temples |
| Additional Screenshots |
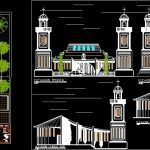 |
| File Type | dwg |
| Materials | Other |
| Measurement Units | Metric |
| Footprint Area | |
| Building Features | |
| Tags | architecture, autocad, block, cathedral, Chapel, church, Design, DWG, église, igreja, kathedrale, kirche, la cathédrale, mosque, plant, preliminary, religious, temple |
