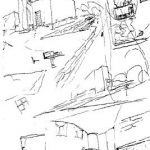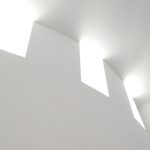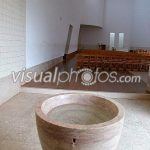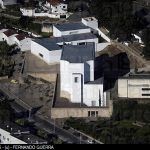Church S Maria, Marco De Canavezes, Portugal, By Alvaro Siza, 1996 DWG Full Project for AutoCAD

The Church of Santa Maria in Marco de Canavezes, Oporto, is part of a general complex forms a parish center. The decision to choose to Siza as the architect is particular choice of father Nuno Higino who entrusted fully into this architect for who develops this very ambitious project.
Drawing labels, details, and other text information extracted from the CAD file (Translated from Spanish):
upper floor, esc:, Bell tower, low level, esc:, baptistery, altar, sshh, confessional area, central ship, sacristy, registry, hall, rear elevation, esc:, front elevation, esc:, n.p.t., altar, n.p.t., lower level, esc:, sshh ladies, sshh males, wood floor texture, projection of walls, wood floor texture, elevator, Deposit, runner, priest’s residence, bruises, cut, esc:, n.p.t., ship, n.p.t., high chorus, n.p.t., runner, n.p.t., runner, n.p.t., hall, vain box, kind, of vain, width, high, alfeizer, observations, double leaf door, double leaf door, double leaf door, vain box, kind, of vain, width, high, alfeizer, observations, double leaf door, double leaf door, external broker, elevator, projection of walls, projection, opening, high: alfeizer:, width:, high:, alfeizer:, yard, Deposit, elevator door, cut, esc:, empty, wedges, low wall, empty, translucent glass window, outside corridor, empty, metal railing, steel door, empty, steel door, empty, steel door, translucent glass
Raw text data extracted from CAD file:
| Language | Spanish |
| Drawing Type | Full Project |
| Category | Famous Engineering Projects |
| Additional Screenshots |
     Missing Attachment      |
| File Type | dwg |
| Materials | Glass, Steel, Wood |
| Measurement Units | |
| Footprint Area | |
| Building Features | Deck / Patio, Elevator |
| Tags | alvaro, autocad, berühmte werke, church, de, DWG, famous projects, famous works, full, general, maria, obras famosas, ouvres célèbres, part, portugal, Project, santa, siza |







