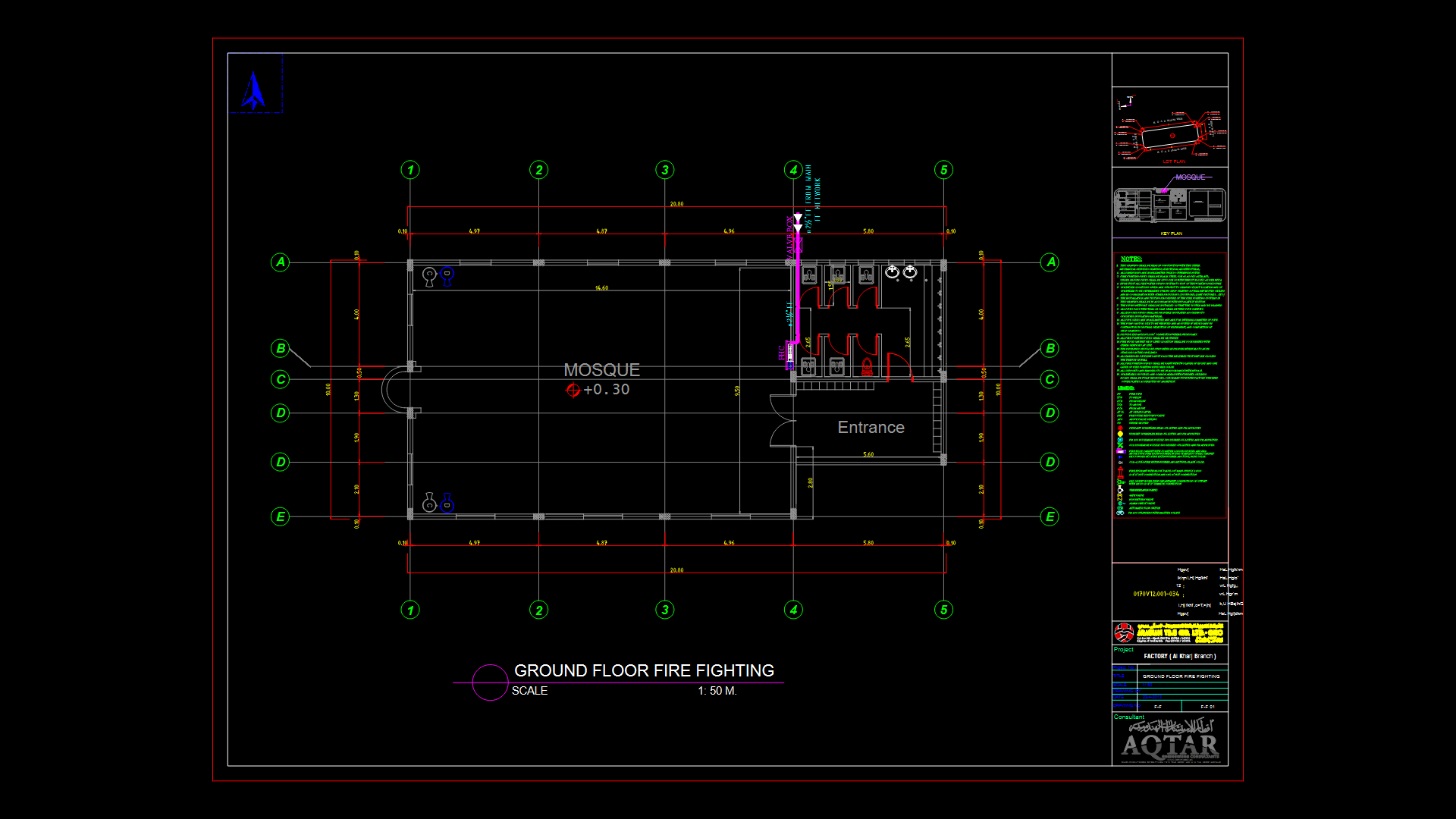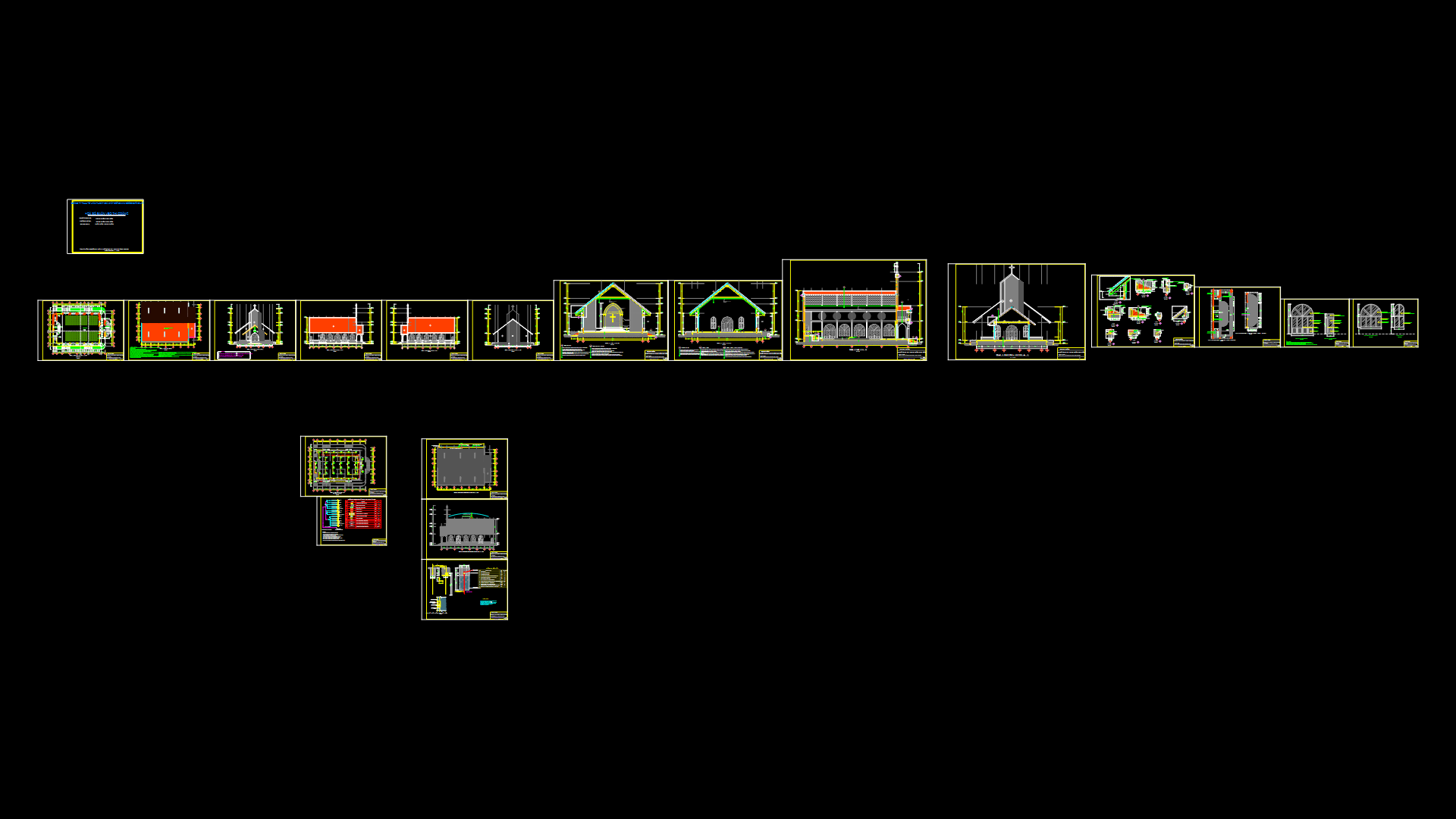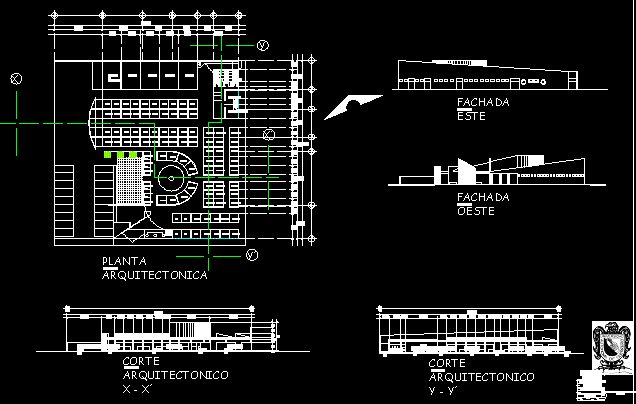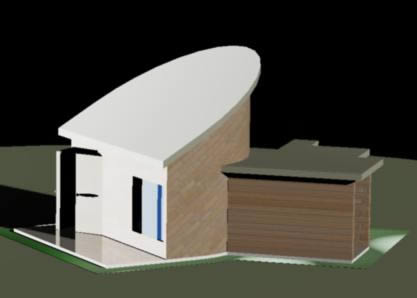Church Veronica – Chiclayo DWG Block for AutoCAD
ADVERTISEMENT

ADVERTISEMENT
has planes of Veronica Church of Chiclayo. Architectural drawings Ground – cutting and lifting (also lift siege) and injuries on the ground plane; cutting and raising .
Drawing labels, details, and other text information extracted from the CAD file (Translated from Spanish):
level, pathological terms, cracks, fissures, detachment of ceiling, efflorescence, loss of material, presence of xylophagous insects, corrosion, warping, rust, rust, cracks, loss of material, loss of paint, xylophagous insects, metal bars, cracks , architecture, sacristy, altar, nave, atrium, proy. ornamental window, general plan, molding, facade elevation, altar elevation, fence lift, crack, fissure, longitudinal cut, plot plan, paint detachment
Raw text data extracted from CAD file:
| Language | Spanish |
| Drawing Type | Block |
| Category | Religious Buildings & Temples |
| Additional Screenshots |
 |
| File Type | dwg |
| Materials | Other |
| Measurement Units | Metric |
| Footprint Area | |
| Building Features | |
| Tags | architectural, autocad, block, cathedral, Chapel, chiclayo, church, cutting, drawings, DWG, église, ground, igreja, kathedrale, kirche, la cathédrale, lifting, mosque, PLANES, temple |








