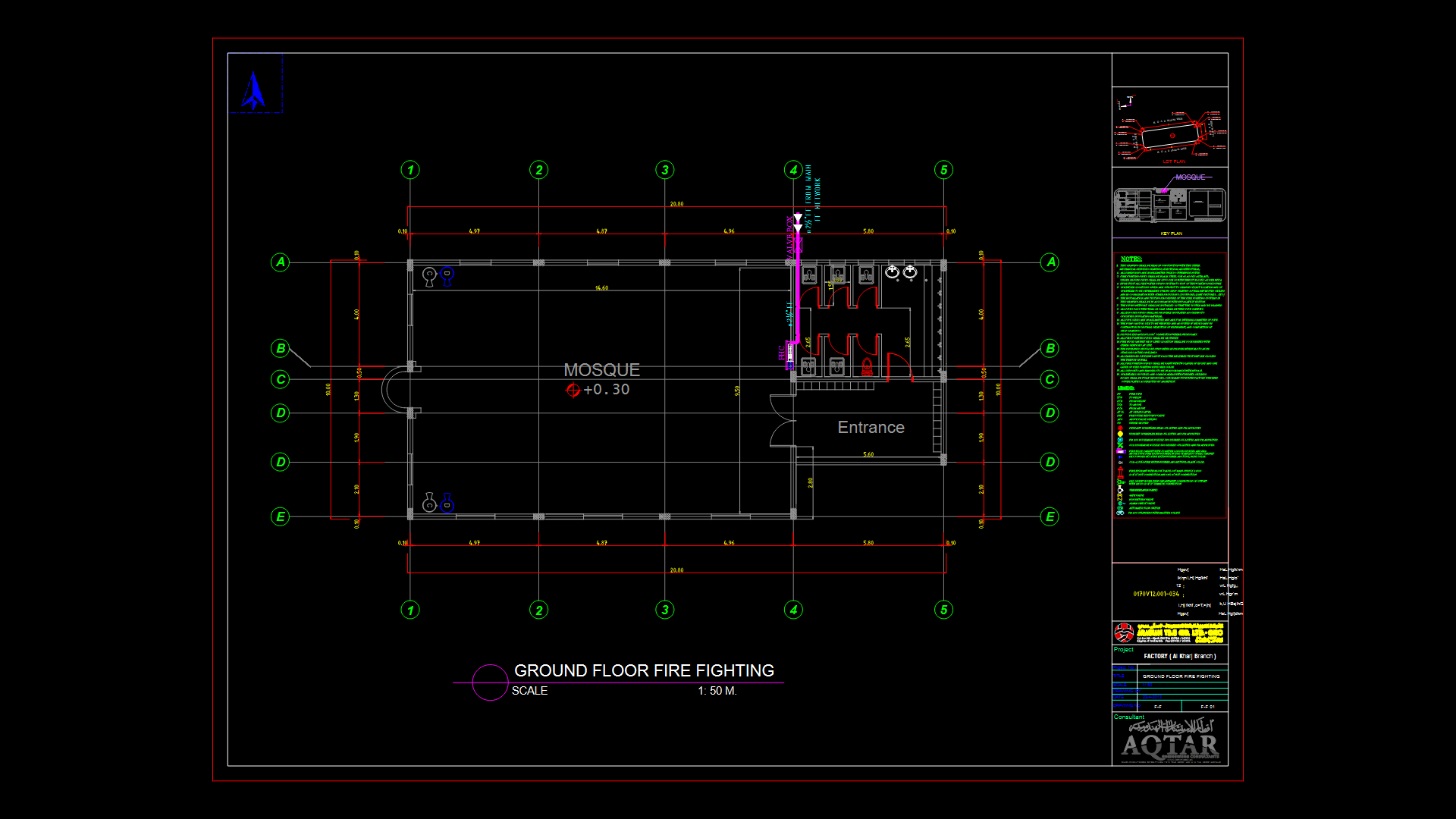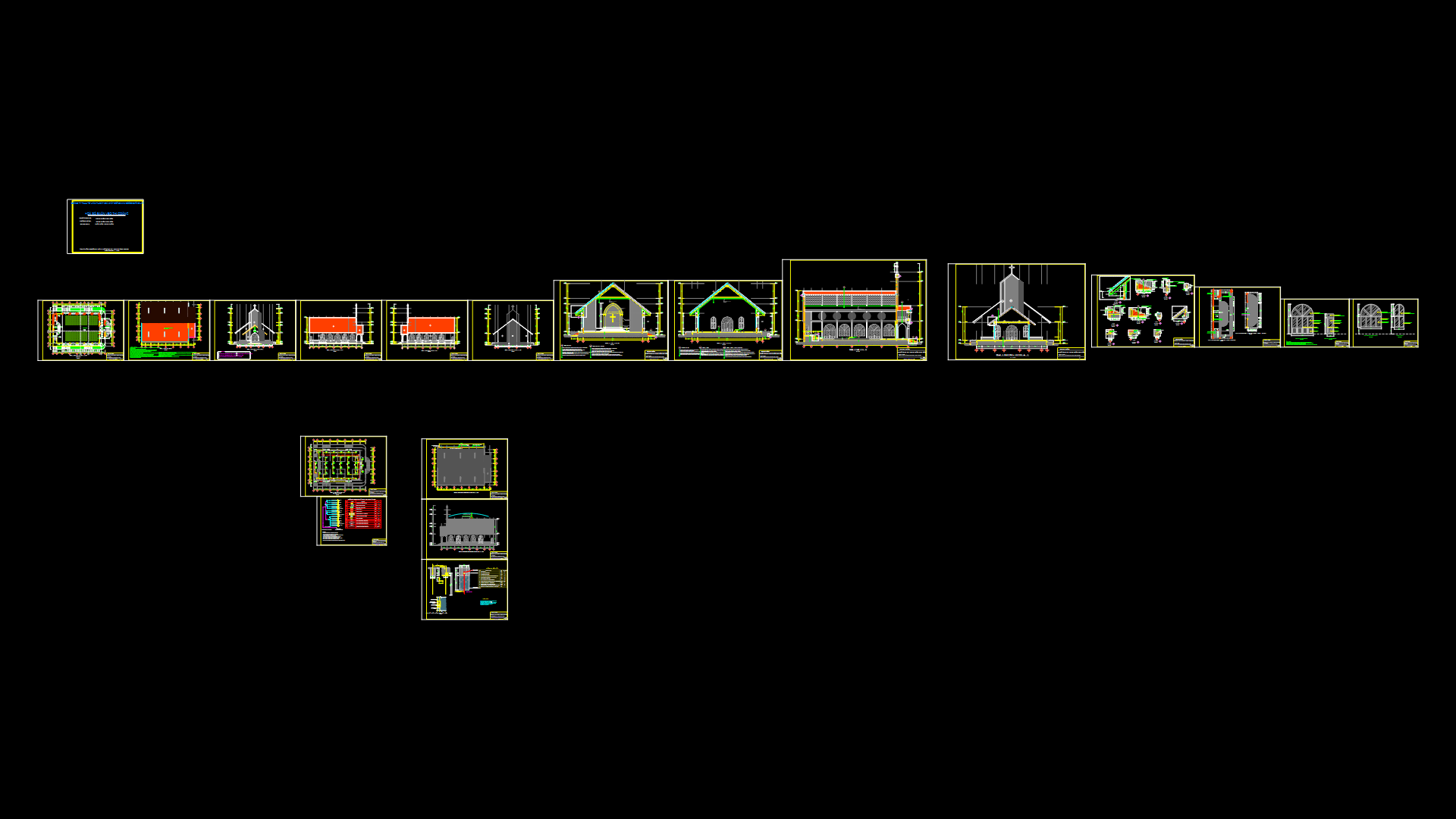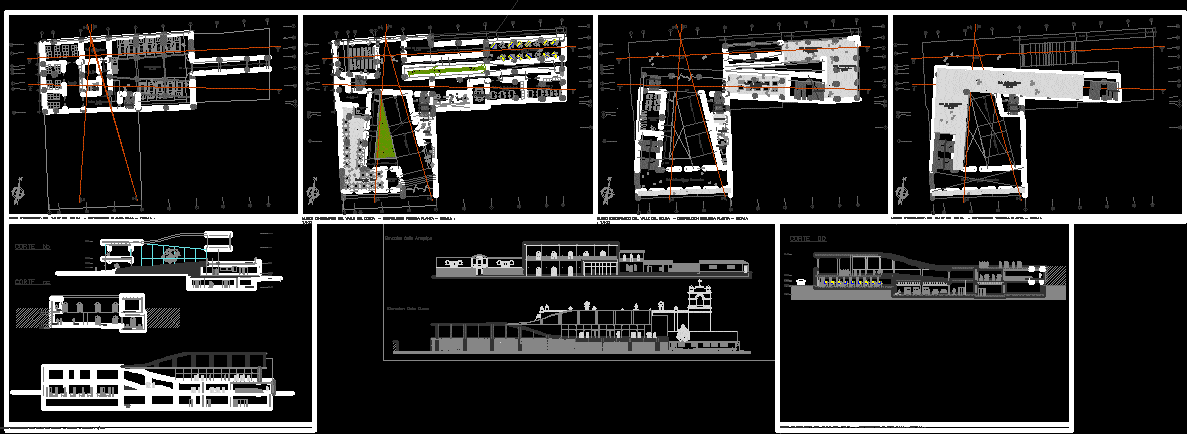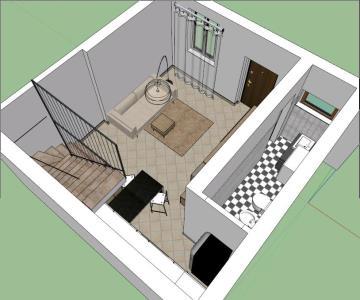Churche DWG Block for AutoCAD
ADVERTISEMENT

ADVERTISEMENT
Churche – Plants
Drawing labels, details, and other text information extracted from the CAD file (Translated from Spanish):
room, style, main atrium, nartex, main nave, lights, sacristy, dressing room, bathroom, anteroom, baptismal grail, beam projection, polycarbonate, cub. mantenim., deposit, luminaire, tower, floor pierdra laja, floor blocks morisco stone, sample in exhibition, exhibition, sample in, ceiling projection, confessional, annex, path, mirror of water, public space, exterior, ambulatory, altar, berth, cube, proy. of roof, proy. of virtual, screen, proy. skylight, v e r e d, circulation, eucharist, proy. roof, previous space, souvenirs, concrete slab, r a m p a, wait, pool, virtual screens, mirador, mezzanine, general floor, emergency door
Raw text data extracted from CAD file:
| Language | Spanish |
| Drawing Type | Block |
| Category | Religious Buildings & Temples |
| Additional Screenshots |
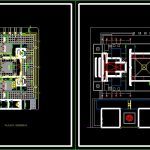 |
| File Type | dwg |
| Materials | Concrete, Other |
| Measurement Units | Metric |
| Footprint Area | |
| Building Features | Pool |
| Tags | autocad, block, cathedral, Chapel, church, DWG, église, igreja, kathedrale, kirche, la cathédrale, mosque, plants, temple |
