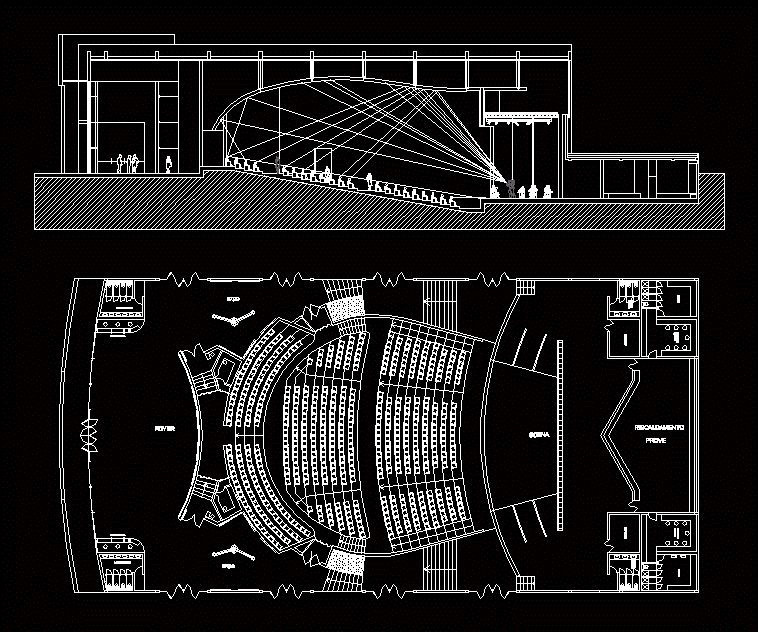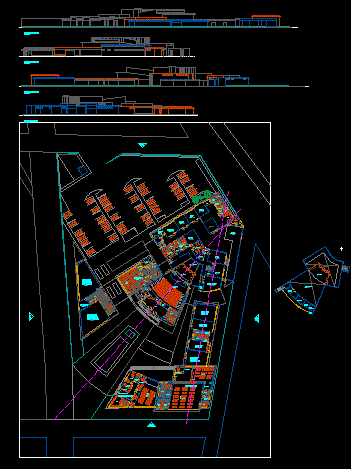Cinema Centre DWG Full Project for AutoCAD
ADVERTISEMENT

ADVERTISEMENT
Full-scale project in include a hotel; office tower; warehouses and commercial premises; with parking tower; more facilities and engineerings. Facades and cuts included.
Drawing labels, details, and other text information extracted from the CAD file (Translated from Italian):
foyer, women bathroom, ticket office, scene, men’s bathrooms, men’s changing rooms, showers, storage, women’s bathrooms, women’s changing rooms, heating, tests, men’s bathroom, expo
Raw text data extracted from CAD file:
| Language | Other |
| Drawing Type | Full Project |
| Category | Cultural Centers & Museums |
| Additional Screenshots |
 |
| File Type | dwg |
| Materials | Other |
| Measurement Units | Metric |
| Footprint Area | |
| Building Features | Garden / Park, Parking |
| Tags | autocad, centre, cinema, commercial, CONVENTION CENTER, cultural center, DWG, full, Hotel, include, museum, office, parking, premises, Project, tower, warehouses |








