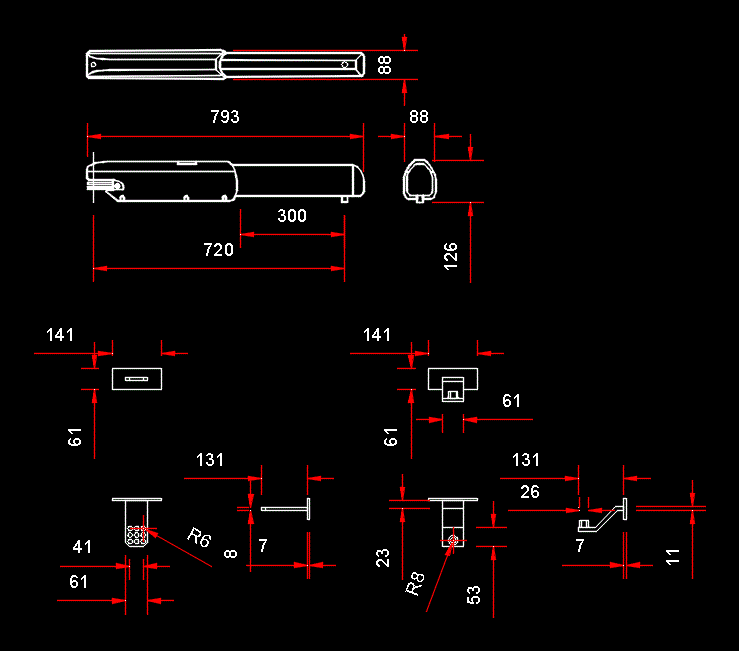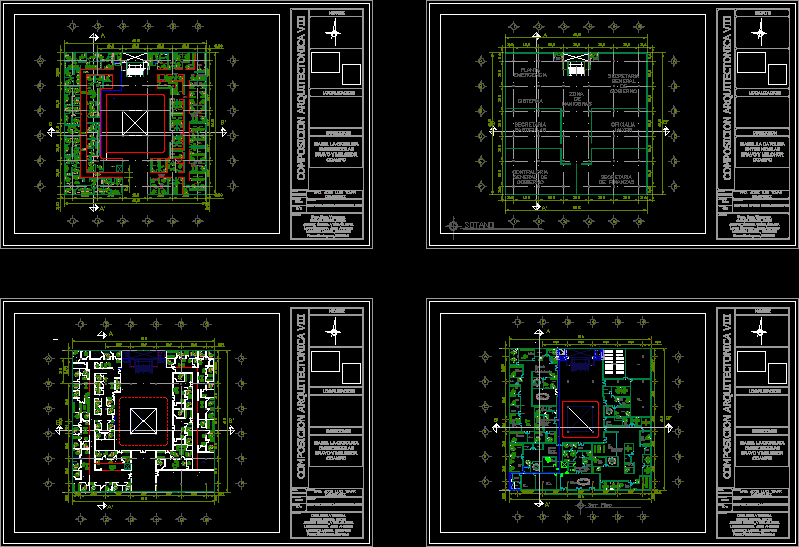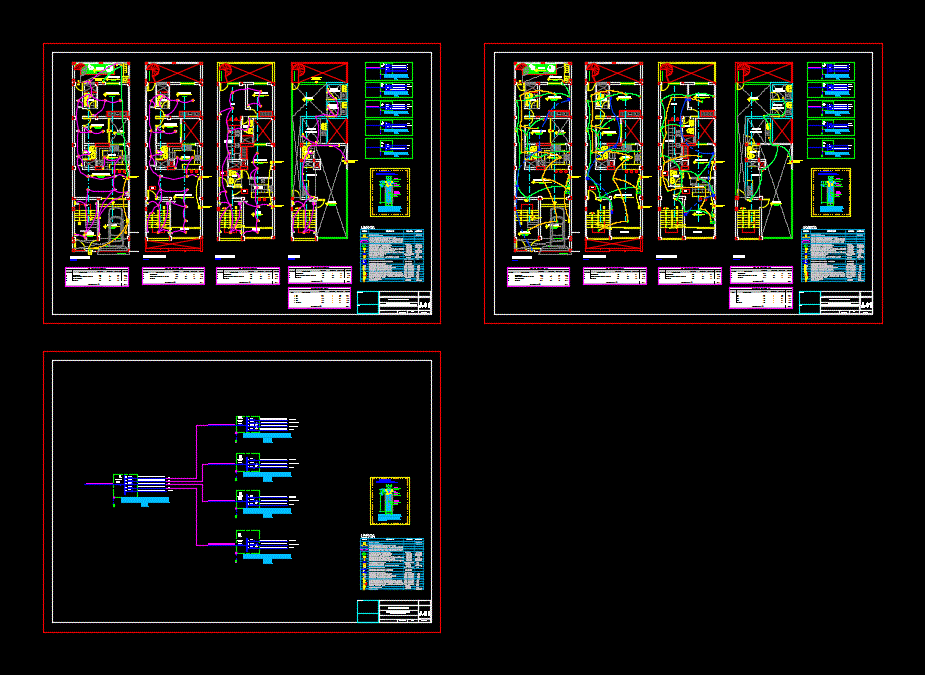Cinema Hall Details DWG Detail for AutoCAD
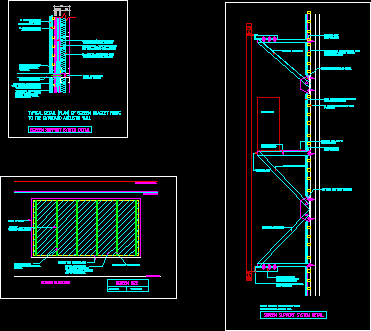
acoustical details – joing fixtures; etc
Drawing labels, details, and other text information extracted from the CAD file:
priya village, roadshow, architect’s sign., owner’s sign., mandatory projection, lvl, basement floor, lvl, ground line, first floor, lvl, main auditorium floor, lvl, balcony floor, lvl, top of slab, lvl, top of roof, ramp up, screen, non load bearing acoustic, floor of ‘bison’ panel, pcc filling, item no., new gypboard false ceiling, projection, snack, counter, a.c. plant, future expansion, wooden laminated finish, video screen wall, main auditorium, foyer, room, passage, void, pcc filling, projection, room, terrace, item no., r.c.c gutter, auditorium, car parking, shoping arcade, electrical store, seats, void, seats, gypboard false ceiling, existing plaster of paris ceiling, auditorium, ac sheet, auditorium, void, gypboard false ceiling, seats, pcc filling, item no., high, railing, existing plaster of paris ceiling, projection, room, screen, steel truss, sound gallery wide, bison panel raised, scooter parking, wide, passage, item no., lower foyer, screen, th. water tight r.c.c wall, job no., drawing no., work stage, project title, drawing title, date, scale, for:, drawn, checked, revision, flinders melbourne australia, bourke melbourne australia, a.c.n., tel, fax, revisions, amendment, no., date, scale, date, file, revision, drawn, checked, drawing no., work stage, scale, date, file, revision, drawn, checked, drawing no., work stage, detailed plan partition wall, studs, thk. gyp board, in two layers with, staggered joints, fibre glass blanket, g.i. wire netting one side, g.i. wire netting, both frame structurally, independent and isolated, thk. gyp board false ceiling, thk. fibre glass blanket, thk. bison board in two layers, joints staggered, thk. dry sand pugging, galv. tubular frame, expanded metal lath, thk. plaster on metal lath, isolation hanger, formed section gypsum ltd, thk. fibre glass blanket, thk. gyp board in two, thk. black fibre glass, exposed ‘t’ grid, layers joints staggered, tissue faced tiles, detailed section ceiling, general notes, for plumbing legend refer basement dwg. no., fold line, acoustic wall, panelling, tender, information, drawn, scale, record, job no., cutting line, revision, dwg no., june, checked, date, r.k mehta, construction, architecture planning engineering interiors product design, new, anupam p.v.r. multiplex, mathur kapre associates pvt. ltd., vasant kunj new delhi, false floor detail, promoters, sheet title, regal connaught place, priya village roadshow, project, consultants, architects, date, revision recorded, date, nos., prints issued to, schedule of openings, the contractor is required to all relevant drawings and any errors or discrepencies are to be, this drawing is the property of mathur kapre associates pvt. ltd. and shall not be used or reproduced, brought to the notice of mathur kapre associates pvt. ltd. before the commencement of work on site., dimensions on the drawings are to be read and not scaled., all dimensions are in mm., in any manner without their written permission., all levels are in metres., type, height, width, sill ht., remarks, lintel, th. gypsum partition, with thk. tissue covering, box section, new structural column, i.s.m.b., new structural column, over, m.s. box section, both ways, floor of ‘bison’ panel, non load bearing acoustic, new structural column, th. gy
Raw text data extracted from CAD file:
| Language | English |
| Drawing Type | Detail |
| Category | Construction Details & Systems |
| Additional Screenshots |
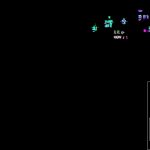 |
| File Type | dwg |
| Materials | Concrete, Glass, Steel, Wood, Other |
| Measurement Units | |
| Footprint Area | |
| Building Features | Parking, Garden / Park |
| Tags | Auditorium, autocad, cinema, DETAIL, details, DWG, fixtures, hall, stahlrahmen, stahlträger, steel, steel beam, steel frame, structure en acier |



