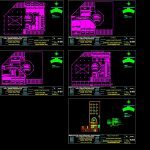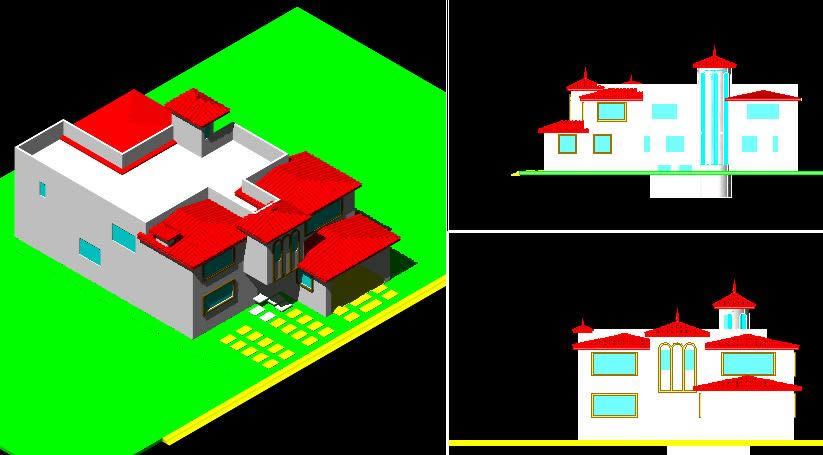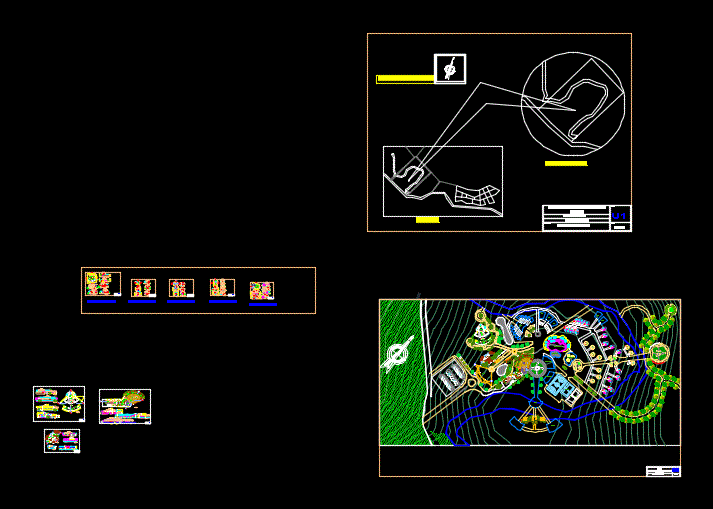Cinema – Shoppig Center DWG Block for AutoCAD

Cinema – Shoppig Center – Plants
Drawing labels, details, and other text information extracted from the CAD file (Translated from Spanish):
author: paulo lorenco, downloaded from www.bibliocad.com, ing.arq. bruno benitez, e.s.i.a. tecamachalco unit, national polytechnic institute, presents :, teacher, unique plant, external access facade, architectural, restaurant, content., location., type of plan., project., dimensions., date., meters., key., duarte prado hugo angel, architectural composition, tecamachalco, architecture, unit, professional, ing.arq. martha lauria, key, mall tsuki, plant schematic location, cinemas, shopping center, comandas, presentaciion, kitchen, lav. earthenware, dining room, office, cupboard, stowage, toilets, cellar, garbage, lav. pots, access restaurant, bar, boxes, tables restaurant, no stop, empty, emergency exit, sweet shop, parcel, winery sweet, low, up, access rooms, bathrooms staff, administration, lockers, women’s bathrooms, men’s bathrooms, bathrooms, projection area, projection area
Raw text data extracted from CAD file:
| Language | Spanish |
| Drawing Type | Block |
| Category | Entertainment, Leisure & Sports |
| Additional Screenshots |
 |
| File Type | dwg |
| Materials | Other, N/A |
| Measurement Units | Metric |
| Footprint Area | |
| Building Features | |
| Tags | Auditorium, autocad, block, center, cinema, DWG, plants, Theater, theatre |








