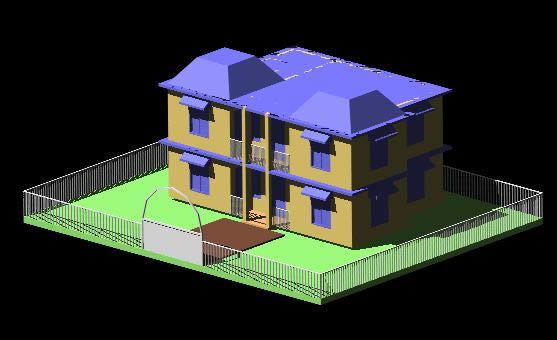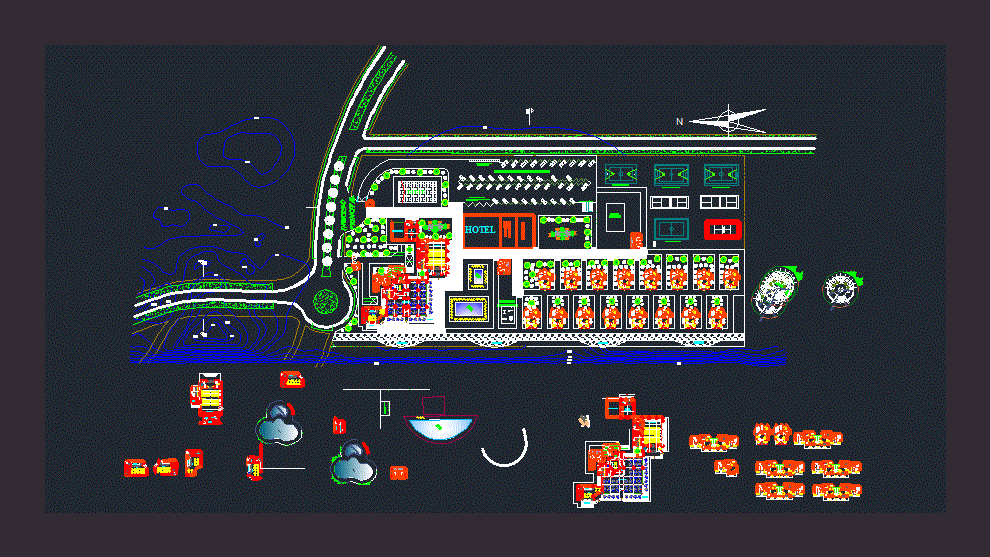Cinema – Shoppig Center DWG Section for AutoCAD

Cinema – Shoppig Center – Plants – Sections – Facades
Drawing labels, details, and other text information extracted from the CAD file (Translated from Spanish):
scale, scale:, date:, date:, surface of the land:, surfaces, third, seal, second, first, date of, modification, request, surface of vault:, meters, name and signature, elaborate and revise, surface exhibition:, surface services:, surface built:, surface warehouse:, Mexico df, serralde flores alvaro, av. santa fe y antonio dovali, corporate santa fe, architectural, square:, review:, design:, authorize:, sfa, address:, type of plane:, contractor:, plane, key, city:, region:, mexico, df , general notes, north, unam, faculty of architecture, graphic scale, lobby, movie theaters, access, fast food area, candy bar, ticket offices, access, restaurant, shops, departure, exits, screen, cto. projection, corridor, elevators, kitchen, kitchens, sanitary down, toilets, cinemex, plaza sta faith, emergency exits, emergency exit, cto. of service, administration, administration below, warehouse
Raw text data extracted from CAD file:
| Language | Spanish |
| Drawing Type | Section |
| Category | Entertainment, Leisure & Sports |
| Additional Screenshots |
 |
| File Type | dwg |
| Materials | Other |
| Measurement Units | Metric |
| Footprint Area | |
| Building Features | Elevator |
| Tags | Auditorium, autocad, center, cinema, DWG, facades, plants, section, sections, Theater, theatre |






