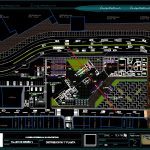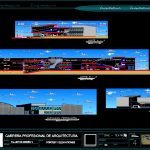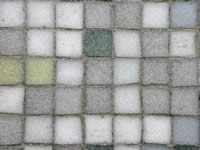Cinema – Theater DWG Section for AutoCAD

Theater design – theater; plants – sections
Drawing labels, details, and other text information extracted from the CAD file (Translated from Spanish):
Revolving office chair, Access square, hall of, principal, lobby, large movie theater, cabin, projection, lobby, mechanics, stairs, cut, projection, cabin, s.h.v., s.h.d, s.h.m., ticket office, foyer, wardrobe, rehearsal room, room, break, pit, orchestra, platform, elevator, stage, circulation, projection, cabin, medium cinema, foyer, cabin, illumination, circulation, stage, area, technique, cut, real square, square see, real square, medium cinema, td.v, matter:, design Workshop, tutors:, flat:, draft:, student:, scale:, cuts elevations, architecture professional career, Cinema theatre, date:, contains:, sheet:, cuts, elevations, td.v, lateral elevation, real square, railway lift, Revolving office chair, Income exit, housing apartment, caseron, housing flats, housing apartment, housing flats, housing apartment, housing flats, vehicular, of trains, npt, parking lot, railyard, parking lot, to the upper floor, downstairs, warehouse, candy store, ticket office, Secretary, accounting, administration, room, meetings, room, reception, wait, emergency exit, warehouse, dispensation, Utensils, control of, tickets, s.h.m., s.h.d, s.h.v., Nursing, wardrobe, kitchen, Cafeteria, departure, lobby, Loading load path, npt, emergency exit, medium room, evacuation, lobby, route of, low ramp, housing flats, ramp up, s.h.d, s.h.v., foyer, control, ticket office, wardrobe, boardroom, director, artistic, rehearsal room, artist access, males, ss.hh dressing rooms, deposit of, musicians, area of, instruments, depos. from, dressing room, pit, orchestra, platform, elevator, stage, access the, tramoya, males, women, s.h.m., s.h.d, s.h.v., women, ss.hh. dressing rooms, Pub, room, break, workshop, sewing, changing rooms, npt, Access square, npt, main hall, npt, see detail of flat type, npt, npt, npt, pichis, av. giraldez, td.v, matter:, design Workshop, tutors:, flat:, draft:, student:, scale:, plant distribution, architecture professional career, Cinema theatre, date:, contains:, sheet:, first floor, td.v, square see, Supermarket, real square, Supermarket, square see, Supermarket, real square, Supermarket, promar home center, Supermarket, housing flats, shopping center flats, caseron, tap
Raw text data extracted from CAD file:
| Language | Spanish |
| Drawing Type | Section |
| Category | Misc Plans & Projects |
| Additional Screenshots |
  |
| File Type | dwg |
| Materials | |
| Measurement Units | |
| Footprint Area | |
| Building Features | Deck / Patio, Elevator, Parking, Garden / Park |
| Tags | assorted, autocad, cinema, Design, DWG, plants, section, sections, Theater |








