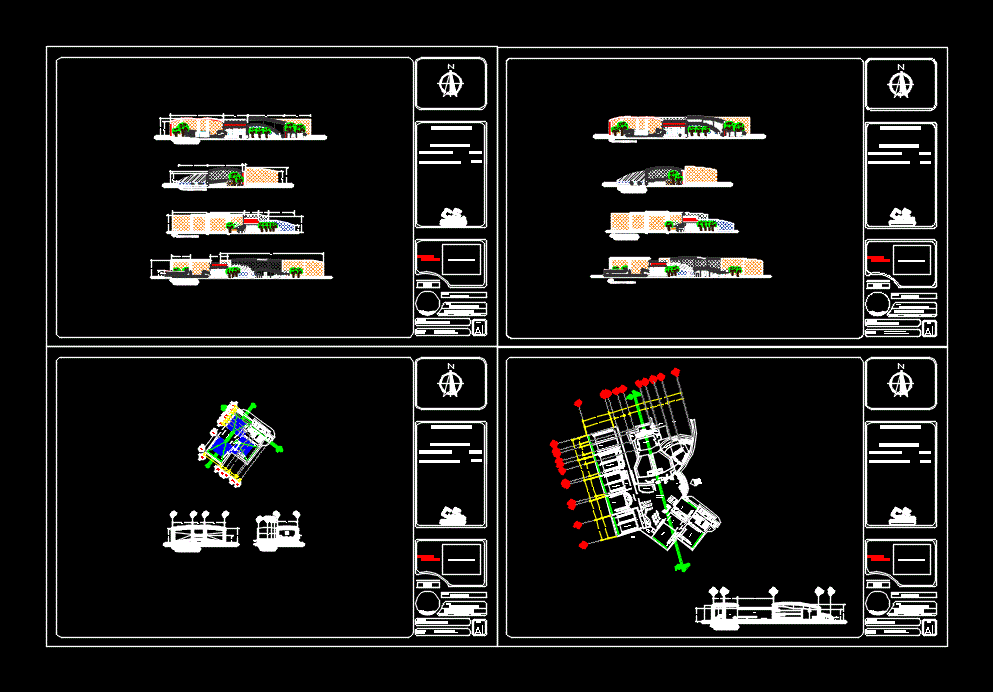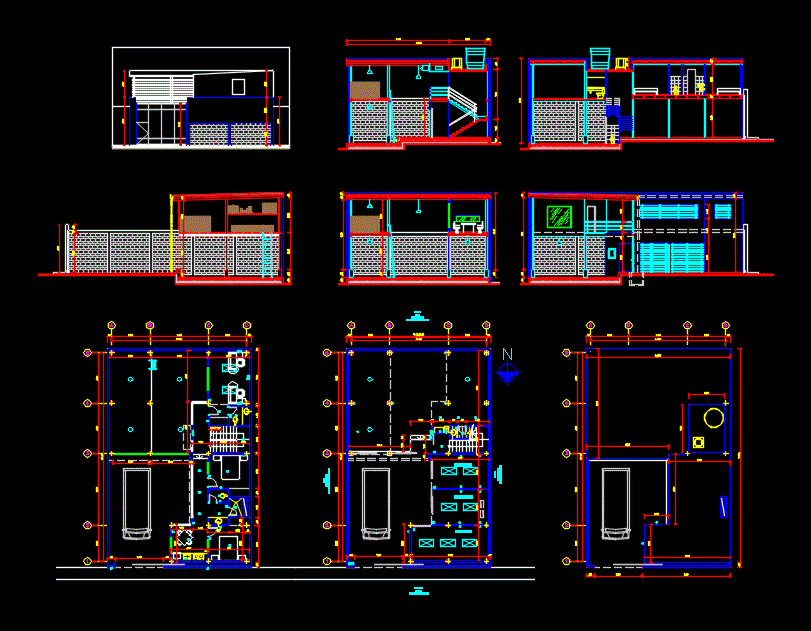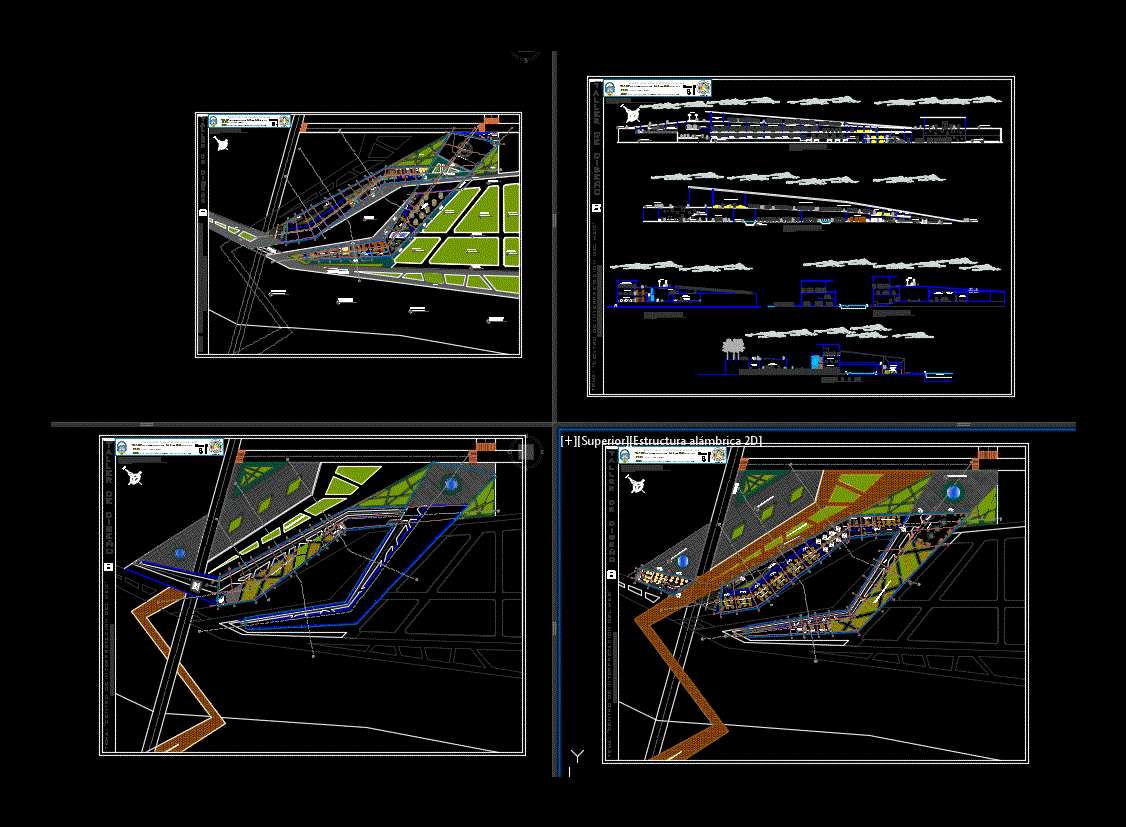Cinema Theatre DWG Block for AutoCAD

architectural plants; structural; installation hydro – health; installation of irrigation system; installation fire; air conditioning installation.
Drawing labels, details, and other text information extracted from the CAD file (Translated from Spanish):
hemi, cinemas, project data :, surveillance, patio, access, access, accounting, management, wc men, wc women, boardroom, training room, hall, reception, access, lobby vip, access employees, locker rooms, lockers , cafeteria, candy store, loading and unloading, rehearsal room, rest room, dressing rooms women, dressing rooms men, stage, emergency exit, garden, wc ladies, theater box office, box office, warehouse, meeting room employees, cinema box office, nursery, mantto., main hall, VIP room, standard room, hall, itd, architectural floor, and drew :, projected :, description :, review :, uriel zaday gayosso saints, key :, dimension: meters, iv design workshop, scale :, cinema-theater, project :, location, sketch of, arq. luis carlos q., low architectural plant, edgar adrian santoyo alvarado, element architectural plant, architectural plant set, architectural plant on land, gs-cinemas, inemas, gs-cinema, architectural facades, main facade, northwest facade, southeast facade , northeast facade, beams, employee parking, projection area, double height lobby, false ceiling, terrace, projection, exit, candy bar, cafeteria, cuts by element, cut of set, aluminum dome, velar, aluminum cover, surface of land, surface of construction, cine-theater cinemas gs, access of actors and service to theater, access to loading and unloading, access administrative area
Raw text data extracted from CAD file:
| Language | Spanish |
| Drawing Type | Block |
| Category | Entertainment, Leisure & Sports |
| Additional Screenshots | |
| File Type | dwg |
| Materials | Aluminum, Other |
| Measurement Units | Metric |
| Footprint Area | |
| Building Features | A/C, Garden / Park, Deck / Patio, Parking |
| Tags | architectural, Auditorium, autocad, block, cinema, DWG, health, hydro, instalciones, installation, irrigation, plants, structural, system, Theater, theatre |






