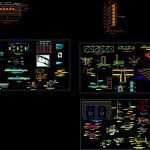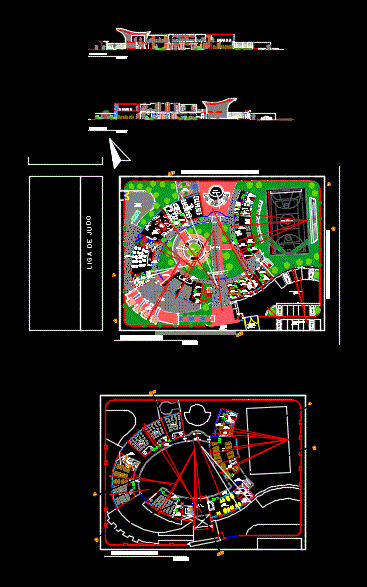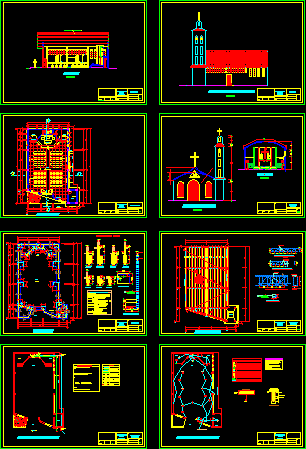Cinemas Details DWG Section for AutoCAD

Cinemas Details – Plants – Sections
Drawing labels, details, and other text information extracted from the CAD file (Translated from Spanish):
see plant, high rotation hinge, for templex door, rotating accessory, contact glue, secondary scissor lift, glass handles, bb cutting, glass door, portatiradores, floor lock, hydraulic rotation base, rotation base, hydraulic, reflective blue color, glass handles, hydraulic rotation base, elevation entry door, main hall, wall, detail superboard fastening of partition, detail of fastening of false ceiling, brick wall, suspension system brand, for suspended ceiling, for hanging supporting structure, false amstrong false ceiling, suspension system, double core and stapling system, electrogalvanized steel, gutter arm, fixing angle, rain gutter, evacuation tube, rain solution, detail, false floor, novacel glue, tarred and painted wall, porous, rubber top, filadelphia carpet floor c. nylon, ceramic floors, finishing meeting, ceramic floors and carpets, zocalo meeting, and ceramic floor, greater tijeral elevation, steel eyebolt go, longitudinal section of, acoustic panel, pin fastener, low hinge with, and fixed glass, pivot between glass swing, fiberglass, wooden dowel, pasted and painted, rotation accessory for, low hinge door with base, minimum distance between, templex rotation, glass, wooden structure, overlap, room door, lintel, glued union, cedar frame, tapacanto, cedar wood, natural color, glass wool, with matte oil, aa cut, cindulid panel, detail of the iron, cindulid cover plates, a great power of reflection to the solar rays, note: this finished in color aluminum presents, – these plates will be fastened with bolts, finish: aluminum color, in the tijeral, without scale, cindulid, fixation of panels, metal parante, wooden lattice, porthole luminaire, wood panel, lar wooden beam, built-in, minimum, total: total, summary armchair convention, room, front of seats, line of stroke, distance between, tier, distance to, armchair model, side view, template of barrenado, convention, centers, side , carpet, bolt, armchair, leg of, dowel, wood, earthenware, concrete, anchor, seat on floor, support of refrigeration pipes, armaflex, gutter, stage, measurement of the indicated duct, in the drawings, detail of acoustic insulation, with duct liner, in low floor gutter, gas, copper pipe, liquid, duct liners, galvanized iron, detail of fins for intake, fresh air of aa equipment, mosquito net, removable duct detail, flange, removable, sheet duct, canvas, detail of hangers, pipe, galvanized steel rod, with continuous thread, clevis hanger, galvanized steel sheet chair, thermal insulation, stainless steel, separator filter, filter detail, pre mesh filter, taco expansion, truss, stuffed with wool, glass, nail head, spray paint, superboard panel, wood slat, plant, accessory to fix glass, support detail anchor facade, top support detail, metal structure, side view spider type a, tempered glass, spider, accessory to fix glass, seal silicone, concrete beam, bolts, iron plate, reflector, welding, iron bar, concrete column with aluminum coating, welding cutting, varied, screen frames: we make racks of all types according to your project. flat, curved, reslingados, bottom-wrapround, etc.
Raw text data extracted from CAD file:
| Language | Spanish |
| Drawing Type | Section |
| Category | Entertainment, Leisure & Sports |
| Additional Screenshots |
 |
| File Type | dwg |
| Materials | Aluminum, Concrete, Glass, Steel, Wood, Other |
| Measurement Units | Metric |
| Footprint Area | |
| Building Features | |
| Tags | Auditorium, autocad, cinema, details, DWG, plants, section, sections, Theater, theatre |






