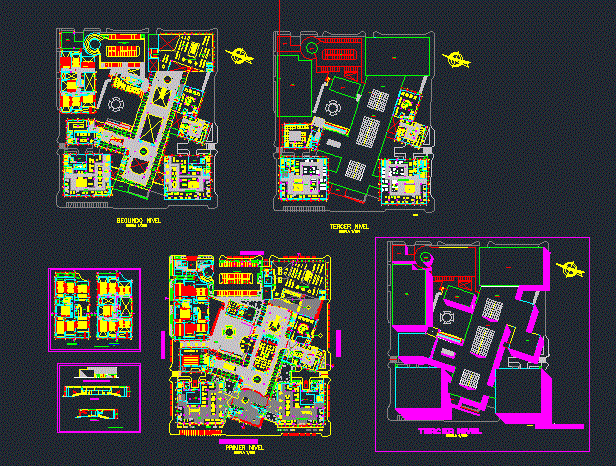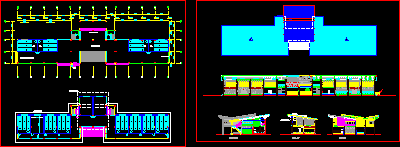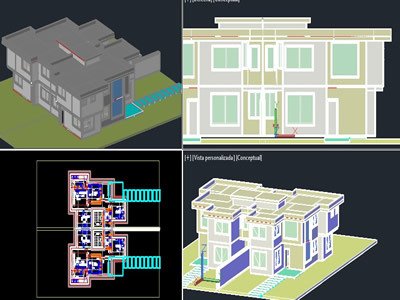Choose Your Desired Option(s)
×ADVERTISEMENT

ADVERTISEMENT
Detail and multiplex circulation. Plants – Cortes – Plant Roofs
| Language | Other |
| Drawing Type | Detail |
| Category | Entertainment, Leisure & Sports |
| Additional Screenshots | |
| File Type | dwg |
| Materials | |
| Measurement Units | Metric |
| Footprint Area | |
| Building Features | |
| Tags | Auditorium, autocad, cinema, circulation, cortes, DETAIL, DWG, plant, plants, roofs, Theater, theatre |
ADVERTISEMENT
Download Details
$3.87
Release Information
-
Price:
$3.87
-
Categories:
-
Released:
April 10, 2018








