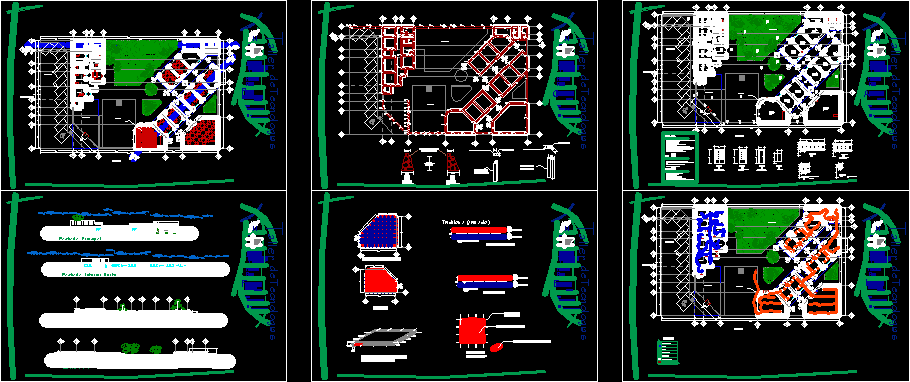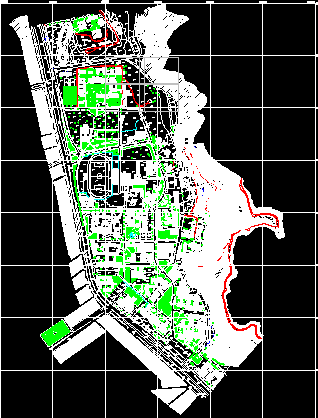Cinemas DWG Section for AutoCAD
ADVERTISEMENT
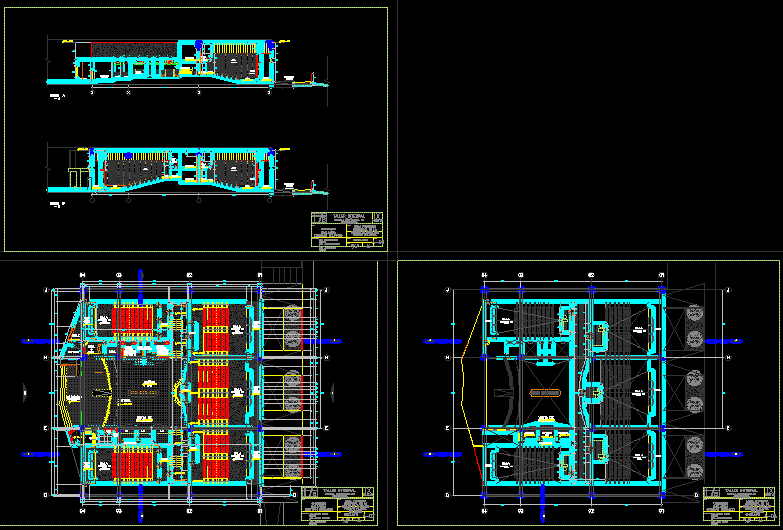
ADVERTISEMENT
Cinemas – Plants – Sections
Drawing labels, details, and other text information extracted from the CAD file (Translated from Spanish):
income, ss.hh., adm., services, counting, bulletin., sale of sweets, control, ss.hh. ladies, ss.hh. males, locks, carpeted floor, exit, circulation, warehouse, deposit of movies, mantenim., ss.hh. vest., teachers of the course :, student :, date :, scale :, location, plane :, lamina :, project :, chiroque callacna cristian eduardo, arq. marco merino arq javier llorach p. arq jose lopez galvez, mega commercial project in the city of chiclayo, first floor multiplex, chiclayo, professional architecture school, nine, second floor multiplex, project room, room, escape, projection screen, projection emergency escape ramp , wall lined with cloth, cut b – b, cuts multicine, secretary and wait, ticket office, cut a – a
Raw text data extracted from CAD file:
| Language | Spanish |
| Drawing Type | Section |
| Category | Entertainment, Leisure & Sports |
| Additional Screenshots |
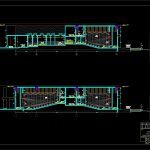 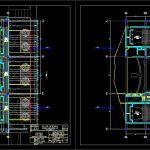 |
| File Type | dwg |
| Materials | Other |
| Measurement Units | Metric |
| Footprint Area | |
| Building Features | |
| Tags | Auditorium, autocad, cinema, DWG, plants, section, sections, Theater, theatre |

