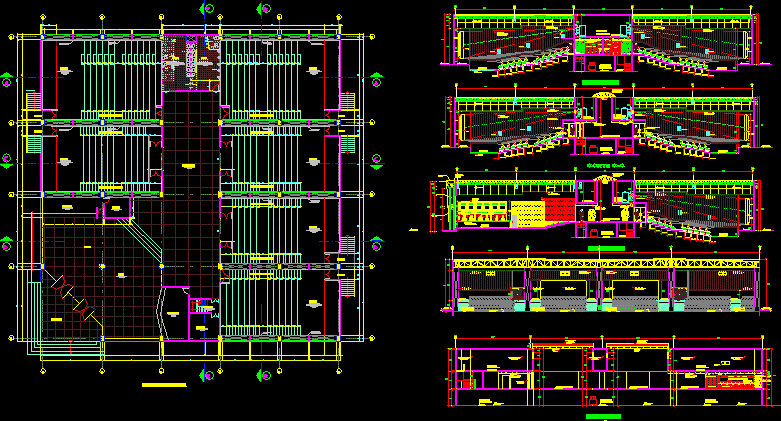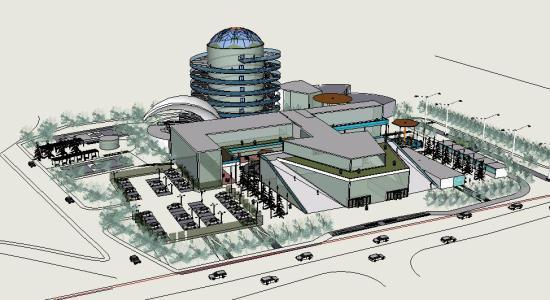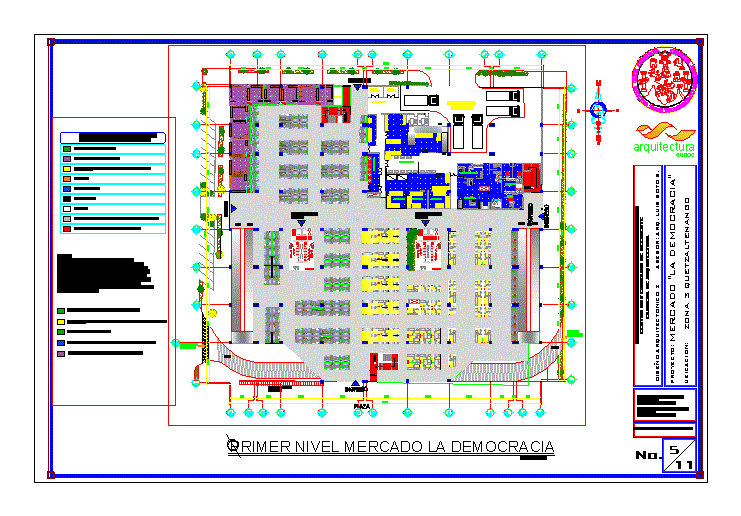Cinemas DWG Section for AutoCAD

Cinemas – Plants – Sections – Details
Drawing labels, details, and other text information extracted from the CAD file (Translated from Spanish):
npt, ventilation ducts, tarred and painted wall, american color, thermoacoustic tiles, false ceiling, projection room, coated column, with reynobon, metal color, walls covered with, acoustic panels, ecran, ticket office, wooden furniture, coated with panels, iron column, painted in the furnace, reflector, catwalk, lobby, acrylic light warning, films, warnings for, pluvial drain channel, metal structure, npt, painted plywood, socket, speaker, eleckran, dd cut, circulation , cut ee, alveolar color, translucent cover, structure, metal, arella beige, celima color series, novacel forge, projection, vain for, backbone with colorless silicone, commercial roman, travertine marble, wooden latticework, glass block, bb cut , plant first level, men, women, screen, extractor hood, air, steel squeegee, painted and pasted, agglomerated wood door, cut cc, carpet floor, ss.hh., cort e a-a, melamine granalla, covered with Formica, metal panels, celima, mirror, entrance, ceramic floor, deposit, esc. serv., confectionery, office, cinema, covered with carpet, exhaust, lining, fabric double coarse, circulation, drywall, acoustic panel, color mercury series origins, wastebasket, hanger, color dune series origins, urinal bambi, color silver, hand dryer, electric automatic, soap, liquid, ovalin ceraluz embed, color bonetrebol, silver gray clover, toilet top piece flux, exhaust, covered with tapizon, fabric covering, woven with fiberglass
Raw text data extracted from CAD file:
| Language | Spanish |
| Drawing Type | Section |
| Category | Entertainment, Leisure & Sports |
| Additional Screenshots |
 |
| File Type | dwg |
| Materials | Glass, Steel, Wood, Other |
| Measurement Units | Metric |
| Footprint Area | |
| Building Features | |
| Tags | Auditorium, autocad, cinema, details, DWG, plants, section, sections, Theater, theatre |






