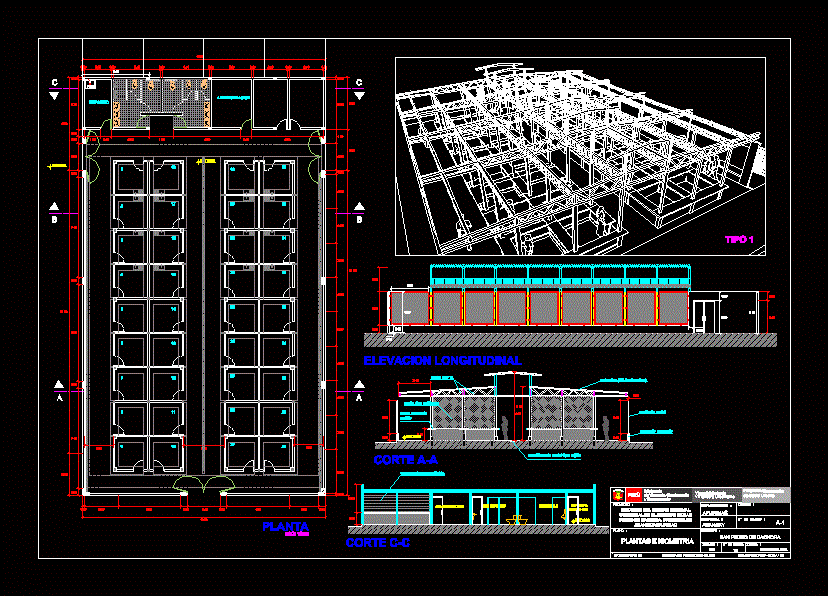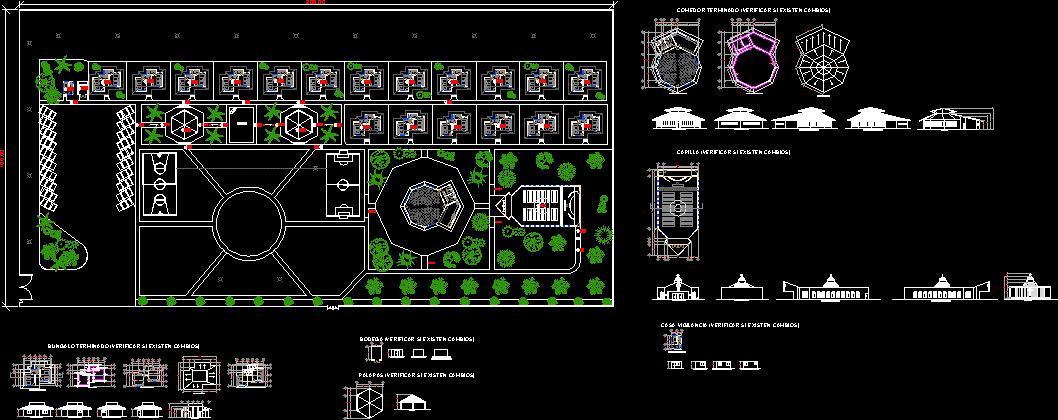Cinemas DWG Section for AutoCAD

Cinemas – Rooms Six – Plants – Sections
Drawing labels, details, and other text information extracted from the CAD file (Translated from Spanish):
emergency exit, projection cabin, disabled area, projection cabin, access rooms, access, lockers, table area, candy store, cellar, health gentlemen, bathroom, ladies restrooms, refrigeration chamber, waiting room, secretaries, duct, a yard of maneuvers, boardroom, manager, accountant, smoking area, machine room, electrical substation, garbage room, lobby, billboard exhibition, unique architectural plant, location sketch, screen, human eye, scale :, group :, dimension :, meters, equipment :, cinemas, state type, gonzalez gil miguel a. huerta solorio roberto nicolas hdz. eduardo m., commercial plaza, members: graphic scale, mts., specifications, av. warrior valley, av. ruiz cortines, av. allende valley, cinemas main facade, a-a cut
Raw text data extracted from CAD file:
| Language | Spanish |
| Drawing Type | Section |
| Category | Entertainment, Leisure & Sports |
| Additional Screenshots |
 |
| File Type | dwg |
| Materials | Other |
| Measurement Units | Metric |
| Footprint Area | |
| Building Features | Deck / Patio |
| Tags | Auditorium, autocad, cinema, DWG, plants, rooms, section, sections, Theater, theatre |






