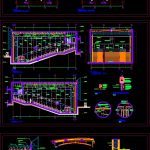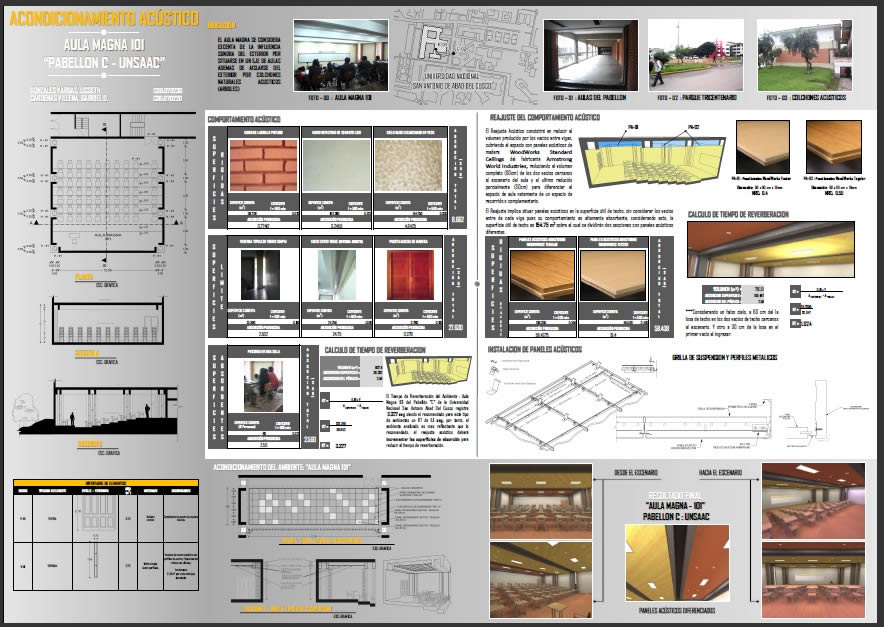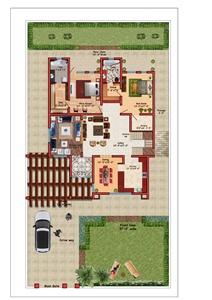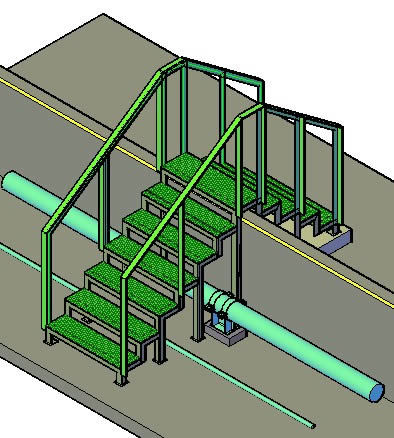Cinemas Project DWG Full Project for AutoCAD

In the present work has been taken into account with Construction Details and Acoustic Development Cinemas.
Drawing labels, details, and other text information extracted from the CAD file (Translated from Spanish):
polished concrete, npt, projection room, floor carpet milliken, npt, cinema, floor carpet milliken, npt, cinema, ivory terrazzo, npt, foyer, cinema, cut, cinema, see detail, npt:, npt:, first floor, cinema, second floor, cinema, see detail, npt:, floor carpet williken, npt, cinema, npt:, npt:, fcr drywall npt, npt:, floor carpet williken, npt, cinema, npt:, npt:, wooden plywood bolted to the wall. each speaker will carry reinforcement between parques minimum drywall screws anchored to the parante of the wall, acoustic treatment of walls, tightened pleated, minimum layers of drywall, peer reinforcement, drywall boards, drywall metal pairs, speaker installation by principal, lighting fixture, box connection install on fabric avoid any wrinkle deformation of fabric, acoustic treatment, electrical access from behind the box connection, bent sheet hold exactly the same thickness as the cloth nail, tensed, esc., detail, sheet metal reinforcement, speaker anchor, cut, tightened pleated, wooden plywood bolted to the wall. each speaker will carry reinforcement between parques minimum drywall screws anchored to the parante of the wall, provision installation by principal, esc., tapajunta, tijeral view project, screw, ridge, Exterior, compose, screw, nerve, tensioned with polypropylene felt, flat metal cover. zincalim of, glass wool of thickness of, type vrp hd, tightened with felt, zincalim of, glass wool, polypropylene type vrp hd, flat metal cover., thick, channel, polypropylene felt, type vrp hd, Polypropylene, type vrp hd, felt of, Polypropylene, type vrp hd, felt of, esc., floor detail, esc., detail, side closure, cut, cinema, cut, cinema, see detail, supports in, tensioned display, screen anchor, faith pipe, display support, of tensile steel, cable hung, lower curtain, level of, finished floor, screen edge, faith pipe for, anchorage, faith pipe for, screen edge, screen anchor, faith pipe, tensioned display, display support, faith pipe, supports in, see detail, mm, platines de fe, painted, handrails of faith, handrails of faith, platinum of faith in, graffiti, mm, mm, painted, platines de fe, detail, esc, elevation screen, esc., det., detail screen, esc., platinum of faith, painted, pipe faith, iron channel beam, pipe faith, handrails of faith, every mt, railing detail, esc., railing against wall, ecram section, esc., plant screens, esc., supports in, display support, faith pipe, display support, air injection system, air extraction system, cement mortar, step countertops lined in high traffic carpet, jean’s corner, see detail, wall of drywall, double sheet of mm, glass wool, lined with cloth, m., lined with cloth, m., wall of drywall, double sheet of mm, glass wool, lined with cloth, m., lined with cloth, m., wall of drywall, double sheet of mm, wall of
Raw text data extracted from CAD file:
| Language | Spanish |
| Drawing Type | Full Project |
| Category | Acoustic Insulation |
| Additional Screenshots |
 |
| File Type | dwg |
| Materials | Concrete, Glass, Steel, Wood |
| Measurement Units | |
| Footprint Area | |
| Building Features | Car Parking Lot |
| Tags | account, acoustic, acoustic detail, akustische detail, autocad, construction, details, details acoustiques, detalhe da acustica, development, DWG, full, isolamento de ruido, isolation acoustique, noise insulation, present, Project, schallschutz, work |








