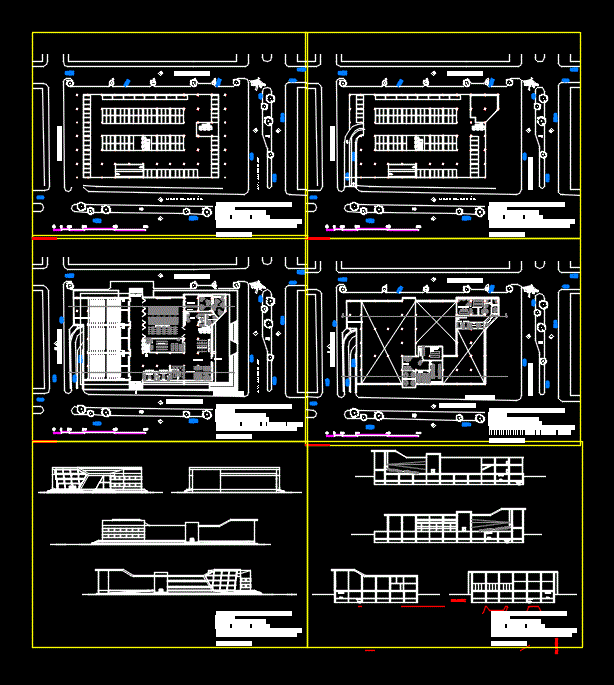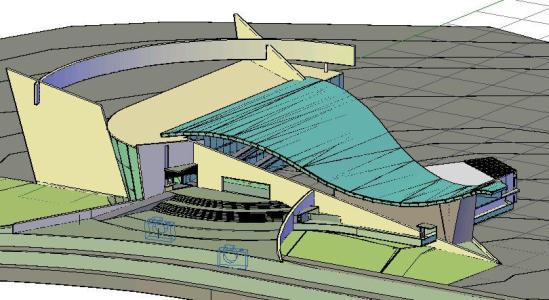Cineteca DWG Elevation for AutoCAD
ADVERTISEMENT

ADVERTISEMENT
Recycling building; It was adapted to be a film library with 3 closed and an open-air rooms; administrative area; common area; income; food court etc. plants; elevations; courteous
Drawing labels, details, and other text information extracted from the CAD file (Translated from Spanish):
autodesk, inc., north, ground floor, open air room, bathroom m, bathroom h, cafeteria, lockers, admin, finance, human resources, project coordination, projection area, entrance, lobby, warehouse, exit emerg, top floor, projection , classroom, wait, storage, general direction, address of collections, meetings, projection room outdoors, cleaning, library, parking, av. americas, juan alvarez, manuel acuña, belvo nervo, americas street, juan alvarez, manuel acuña, belvo nervo
Raw text data extracted from CAD file:
| Language | Spanish |
| Drawing Type | Elevation |
| Category | Cultural Centers & Museums |
| Additional Screenshots | |
| File Type | dwg |
| Materials | Other |
| Measurement Units | Metric |
| Footprint Area | |
| Building Features | Garden / Park, Parking |
| Tags | adapted, administrative, area, autocad, building, cinema, closed, CONVENTION CENTER, cultural center, DWG, elevation, film, library, museum, recycling, rooms |








