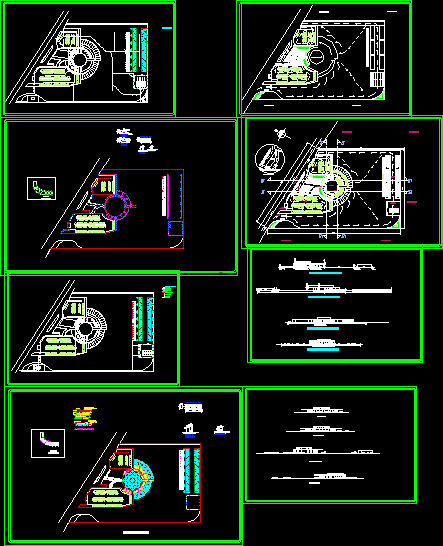Circular Truck Stop And Bus Station With Amenities DWG Block for AutoCAD

Central circular trucks, with input and output buses, shops inside, lockers and a waiting room. there is a spatial structure and appropriate intalaciones.
Drawing labels, details, and other text information extracted from the CAD file (Translated from Spanish):
administration, city buses, ticket offices, dining room, commercial premises, lobby, parking taxis, access services, corridor, arrivals, main access, departures, urban bus access, secondary access, bus parking, access parking, service and maintenance, surveillance, wc, Taxi access, bus access, underground access taxis, blvd. atlixcayótl, cistern of residual water, cistern of potable water, sanitary installation, detail of the steel, concrete, the acero, or ‘equivalent, trabe metalica, connectors: bolts, length with head, closing, intermediate, in both directions, template, adjoining , chain, slab, garter block, hydraulic installation, hydropneumatic, water pipe, cold water rises, meter, hot water pipe, solar heater, water passage, structural plan, access control, boardroom, manager, sub manager , administrator, contraloria and payments, west facade, east facade, south facade, north facade, longitudinal cut ww ‘, adjoining, warehouse, monitoring, waiting room, cleaning
Raw text data extracted from CAD file:
| Language | Spanish |
| Drawing Type | Block |
| Category | Transportation & Parking |
| Additional Screenshots |
 |
| File Type | dwg |
| Materials | Concrete, Steel, Other |
| Measurement Units | Metric |
| Footprint Area | |
| Building Features | A/C, Garden / Park, Parking |
| Tags | amenities, autocad, block, bus, buses, central, circular, DWG, FOUNDATION, hydraulic, input, output, roads, room, Sanitary, set, shops, Station, stop, structural, terminal, truck, trucks, waiting |








