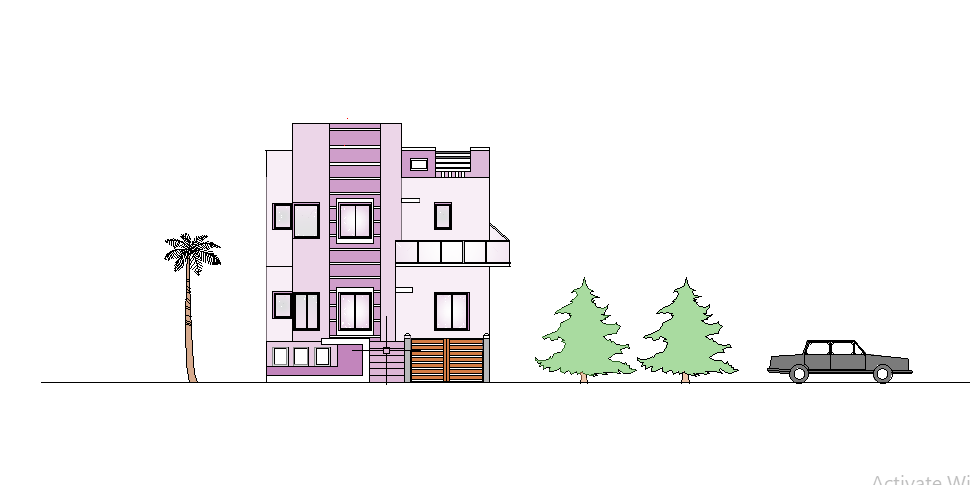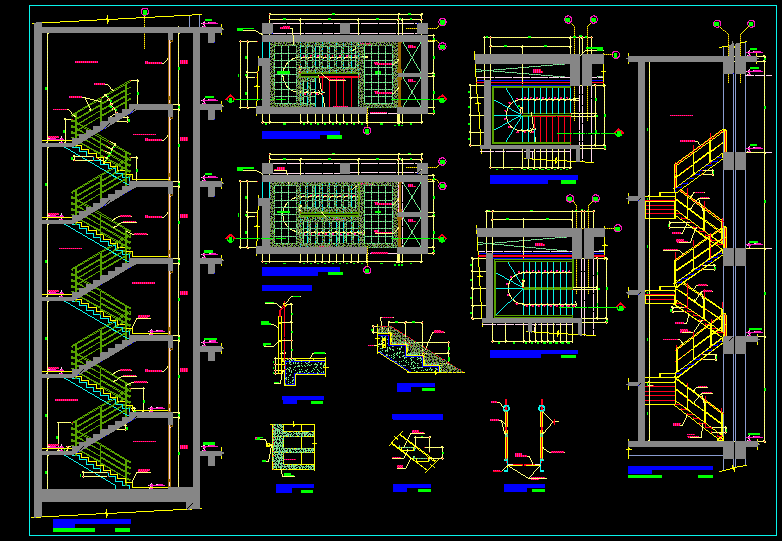Circumference In Isometric DWG Block for AutoCAD

Almost exact method to draw an circumference in isometric view
Drawing labels, details, and other text information extracted from the CAD file (Translated from Spanish):
End of the arc, Bow start, Center of the arc, Bow direction, Beginning of the arc the end point of the first, Point of reference to give direction, End of the arc the end point of the second, Base point for the scale, Vertices, origin, origin, origin, How to draw an almost perfect circumference in isometric, We draw a square with its angles of its sides with equal length oriented with respect to the horizontal., The diagonals between their opposite vertices., A circumference with a diameter equal to its center at the intersection of the diagonals. Is the orthogonal view in which we draw in isometric view., center, A square equal to the previous one but in the length of its sides is the same as in the orthogonal view but its angles are not., The diagonals between their opposite vertices., Draw the circle we begin by drawing an arc with the center at the bottom intersection of the square the start points end at the midpoints of the upper sides of the square., Another equal but opposite arc to the previous one in the bottom of the square., Draw the other parts of the circle we draw an arc with the option taking as the starting points end the end points of the previous arcs the direction we indicate taking as a reference the vertex side of the square., Another equal but opposite arc to the previous one in the other lateral part of the square. Is the isometric view in plan. Then we will draw it with another method that seems to me more accurate., By copying the two squares with their ellipse circle from the previous exercises we interpose them by joining their lower vertices., The length that exists from the vertex to the midpoint of the horizontal diagonal of each. See that the horizontal diagonal of the square orthogonal is smaller than that of the other square. Then we will scale the orthogonal square so that its horizontal diagonal is equal to that of the other., The greater distance between the lesser distance the result is the scaling factor that we will use for the orthogonal square, taking as base point for the scale the lower vertex. That the horizontal diagonals of the squares are now equal., We rotate the drawing on its axis, A line of length parallel to the axis from the upper vertex of the isometric square., Help view, Center of the arc, Bow start, End of the arc, An arc taking as the center the vertex inferior of the squares the radius equal the vertical diagonal of square beginning in the vertex superior of the orthogonal square ending in the intersection with the horizontal line drawn in the previous step. A line from the bottom vertex of the square orthogonal to the end of arc., The resulting angle between the vertical diagonal of the square orthogonal the line projected from the vertex inferior of the square orthogonal to the end of arc., Help view, The square orthogonal its circumference by the axis taking as angle of rotation the resulting angle in the previous step., Help view, The drawing on its axis, An almost exact isometric view of the two squares but their resulting ellipses look different., We see the difference between the ellipses both vertically and horizontally., With the drawing we will align system of coordinates with the vertices upper right lateral of the orthogonal square that rotated we take as origin the center of the circumference of this. The diagonals of the squares., Help view, The plant view command with the current scp., The radius of the circumference is copied with the command each in the right half of the circumference., The view before the universal scp. We rotate the drawing on its axis, Help view, A projection line from the upper vertex of the orthogonal square with a length parallel to the axis, Help view, The line of projection of the previous step each end point of the lines where they touch the circumference., Help view, The projection lines to the right., Help view, A line of length from the bottom vertex of the squares parallel to the axis, In this we extend the lines of projection until the newly drawn line cut them with the circumference of the orthogonal square. To do so we need to rotate the command view as necessary., The previous view we observed that the projection lines in this single points. The lines of projection of the half of the circumference towards the other half with the mirror command, Help view, A new ellipse using a polyline the final option of establishing each point of the ellipse at the end points we place in the vertical plane of the projection lines. We check the difference between the last ellipse that projects the circumference of the orthogonal square we will see that it practically does not exist., We have the resulting ellipse. We use more lines each time the ellipse will be more accurate. Method seems to me
Raw text data extracted from CAD file:
| Language | Spanish |
| Drawing Type | Block |
| Category | Drawing with Autocad |
| Additional Screenshots |
 |
| File Type | dwg |
| Materials | Other |
| Measurement Units | |
| Footprint Area | |
| Building Features | |
| Tags | autocad, block, draw, DWG, isometric, method, View |







