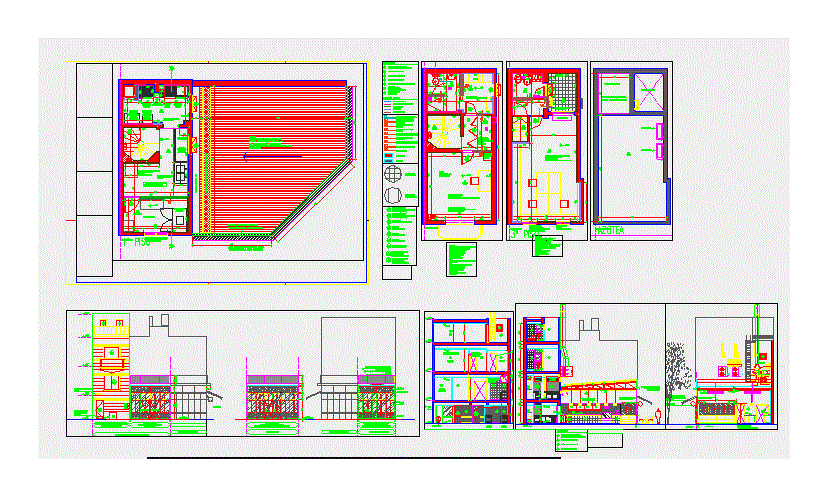Cis Project – Project Oriented Education Sector DWG Full Project for AutoCAD

Cortes and elevated main entrance – the coastal area with the aim of serving the marginal urban population; modules providing them with school special characteristics due to difficult access and terrain conditions; facilitating and economizing construction project .
Drawing labels, details, and other text information extracted from the CAD file (Translated from Spanish):
npt., concrete shelf, made on site, foundation, overflow, expansion joint, detail perimetric wall, foundation perimetric wall, xx cut, beam brace, affirmed, grit, flooring, beam arriotre, column in door, entry , girder beam, sidewalk, handrail, support, sh, handicapped, sef, göông soi, pastry brick cover, seated with mud cake, environment, water box to public network, electric energy meter, plane :, project :, date :, scale :, sheet, current situation of ie, drawing :, place: p. j., regional management of education, improvement of the educational service, cjms, regional government, ss.hh., wait, cistern, sum, playground, orchard – farm, pantry, kitchen, entrance hall, polished cement floor, deposit, existing wall, wall to be demolished, new wall, parking, existing land, training yard, villla kids project – architecture, initial classroom, tarred and painted wall, white majolica, tempered glass, covered brick pastry seated with clay cake , ss.hh – v, sum, concrete bench, adjoining fence, wait, topic, staff room, secretarial, ss.hh., service room, cover projection, booth, room, address, deposit, service room, guardian, teachers, aluminum profiles, corridor, ss.hh – m, gutter for rainwater evacuation, yehude school wall, kids villa, elevation, court a – a, court b – b, court d – d, cut c – c, lifting cover, planter at ground level
Raw text data extracted from CAD file:
| Language | Spanish |
| Drawing Type | Full Project |
| Category | Schools |
| Additional Screenshots |
 |
| File Type | dwg |
| Materials | Aluminum, Concrete, Glass, Other |
| Measurement Units | Metric |
| Footprint Area | |
| Building Features | Garden / Park, Deck / Patio, Parking |
| Tags | area, autocad, coastal, College, cortes, DWG, education, elevated, entrance, full, library, main, Project, school, sector, serving, university, urban |








