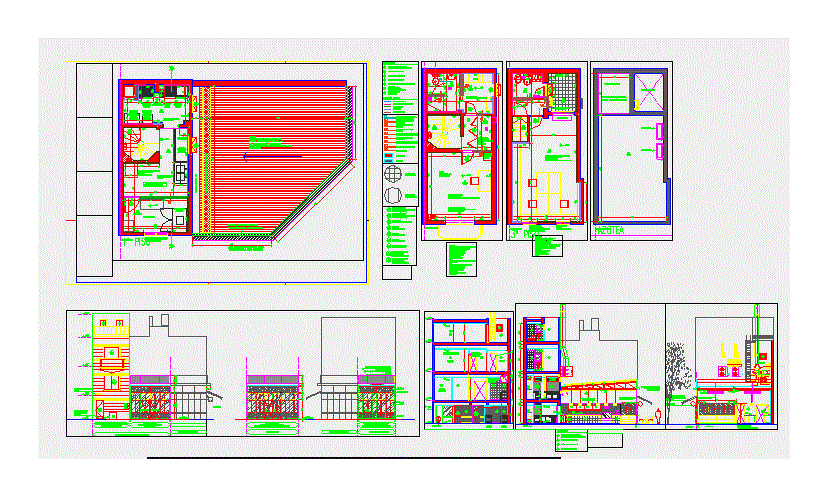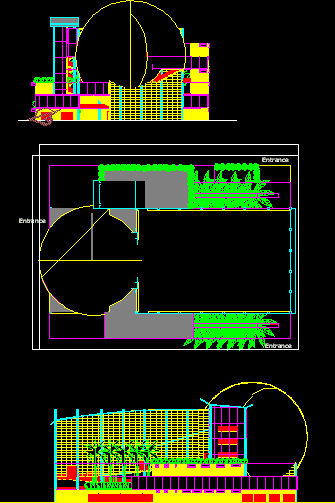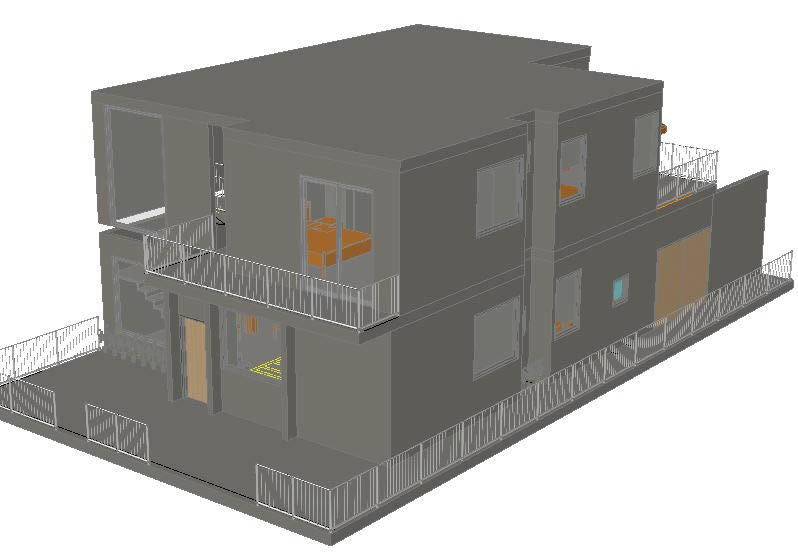Cafeteria Project DWG Full Project for AutoCAD

Drawings and details of structure and architecture restoran. Details of structures; Kitchen equioamiento detail; Details of coatings and finishes.
Drawing labels, details, and other text information extracted from the CAD file (Translated from Spanish):
level, reference, npt, med, approved, description, rev., executed, architects, date, scale :, autocad file :, work :, address, cut aa, top inspection machine, lm, align, led tv, steel socket stainless, socket hi-macs, free space, dispenser of beverages, ice maker, sink, aa, bb, d te, lighting, electricity, waste deposit consider drain termination cement smoothing ventilation doors plate, fixed cloth, folding cloth, beam, verify if it is possible to chop to align wall, align, women, bathroom, step, men, electric board, slab, pass plates hi-macs, countertop hi-macs with fretin, zinc sheet channel, lockers, evaporator unit, paint finish walls satin latex for interiors, existing carpentry, repair, synthetic enamel finishing, existing sliding window door carpentry, door, doubled sheet metal frame, internal patio, repairing walls, term otanque, adjustments stainless steel counter, sink gastronomic engineering shelf ac. stainless steel with grid, racks for product, delivery, gas, furniture saved cleaning doors plate, bot., roofing plant, waterproof membrane change uncover storm drains, plant architecture, living room, attention, bar, disabled, service, access, existing , staircase, raw materials, storage, personnel, changing rooms, waste, containers, office, internal, patio, terrace, raw material deposit, extraction hood stainless steel double function, cut cc, bb cutting, metal structure for dumbwaiter, cabinet gas, new access cover ss., existing wall, new wall, server and central control cameras, electrical board verify measurements, existing, existing door finish synthetic enamel paint, existing wood door latex paint finish, durlock partition, tank reserve, ceiling, folded sheet metal frame, synthetic enamel painting finish, cup holder, armchair, transilluminated pedestrian sign, container it is, existing ceiling structure complete with durlock plates, existing synthetic enamel painting finish frame, existing synthetic enamel painting finish repair, provide passes for connections, subfloor, durlock half wall green plate, durlock wall, durlock half wall, finishing satin latex paint for interiors, coatings, satin latex paint for exteriors, stainless steel cladding, partitions finish, new plaster, new partition wall, meeting table, shelves, low furniture, med gas, street facade soldier of independence, street facade j. newbery, facade ochava, border with eaves, ventilation grille bathrooms, fancy glass, existing door change lower chassis, med elect, folding sheet, folding sheet, view ochava in foreshortening, access door, awning invisible arms, carpentry, central adt, keyboard alarm, server rack, pipe for future connection of comandera and boxes, fibertel line, cleaning cover, support support, place tensioners galvanized wire, intercalar antivibratorio, engine against the weather, protective cover, anti-vibration board resistant to fats, detergents and hot water., anti-insect mesh, filters, sheet deflector to avoid hot air intake to tae iny. kitchen, alarm repeater, siren, ground floor, roof, supreplac black, meters, view cc bathroom men, cc, dd, view dd women bathroom, reduction by setting out work, ceiling, reservoir drinks, expansion, waste deposit, catwalk grid stainless steel, belt, gangway, gutter, ceiling level plant, covered structure, ceiling plant, ceiling level, foundations plant, architecture, structure
Raw text data extracted from CAD file:
| Language | Spanish |
| Drawing Type | Full Project |
| Category | Retail |
| Additional Screenshots |
 |
| File Type | dwg |
| Materials | Glass, Steel, Wood, Other |
| Measurement Units | Metric |
| Footprint Area | |
| Building Features | Deck / Patio |
| Tags | agency, architecture, autocad, boutique, cafeteria, DETAIL, details, drawings, DWG, full, Kiosk, kitchen, Pharmacy, Project, Shop, structure, structures |








