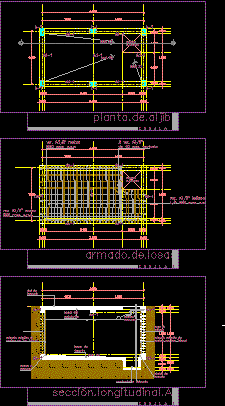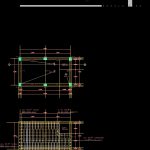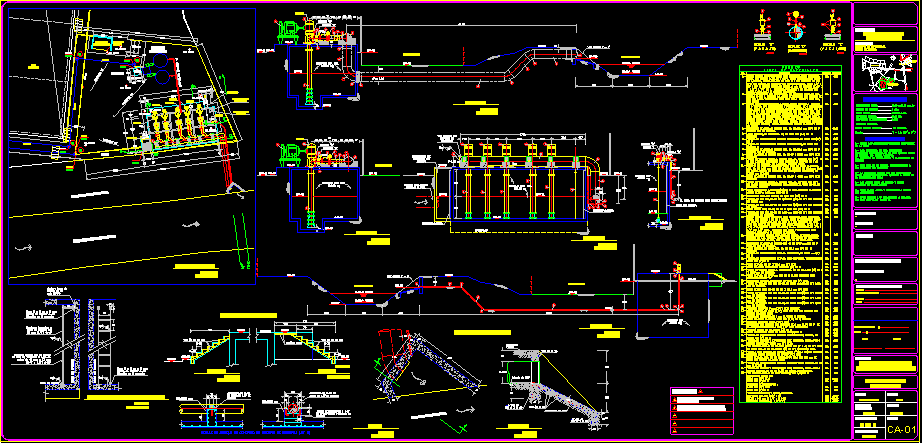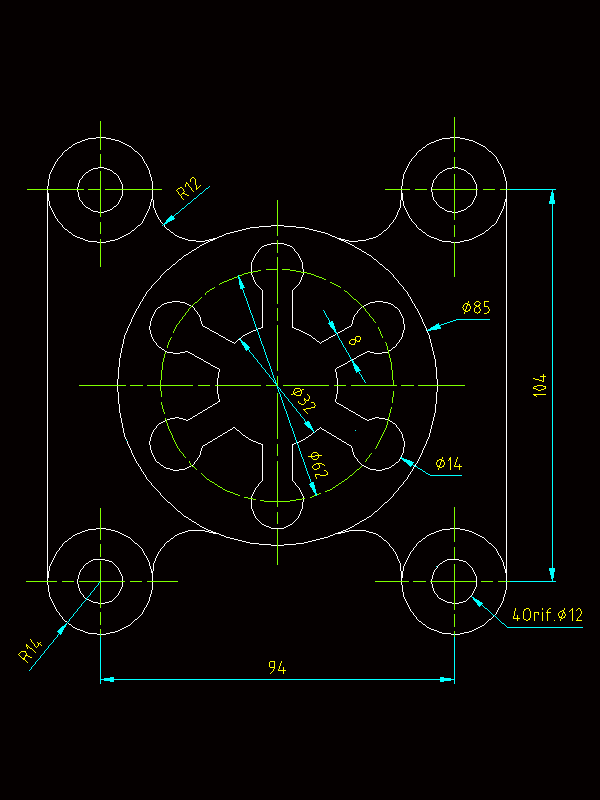Cistern (675 M3) DWG Detail for AutoCAD

Cistern (6.75 m3) – Details
Drawing labels, details, and other text information extracted from the CAD file (Translated from Spanish):
scale, project, date, sheet, project name and address, firm name and address, do not., date, general notes, architects, house room ing. luis ramón cabrera gaitán., cimentacion plant., architects, registry, pend., registry, var. straight, cms. c.a.c., var. straight, cms. c.a.c., var. ballonetas, of cms. cutting, var., pend., level of, sidewalk, superfine flattened, mortar with imp. integral, settlements, chamfer, concrete, partition, wall of, pichancha, concrete, chamfer, mortar with imp. integral, superfine flattened, hydraulic, system, slab, background, cover, slab, the bottom slabs like the cover slab will be, castings monolithically with the dalas of, Closing closure respectively., The concrete to be used in general will be:, see details in the cases, enclosures cms., stirrups of cms., conc. f’c:, armed with var., plant.aljibe, armed.labels., section.longitudinal.ab., qro. mex, project.aljibe.
Raw text data extracted from CAD file:
| Language | Spanish |
| Drawing Type | Detail |
| Category | Mechanical, Electrical & Plumbing (MEP) |
| Additional Screenshots |
 |
| File Type | dwg |
| Materials | Concrete |
| Measurement Units | |
| Footprint Area | |
| Building Features | |
| Tags | autocad, cistern, DETAIL, details, DWG, einrichtungen, facilities, gas, gesundheit, l'approvisionnement en eau, la sant, le gaz, machine room, maquinas, maschinenrauminstallations, provision, wasser bestimmung, water |








