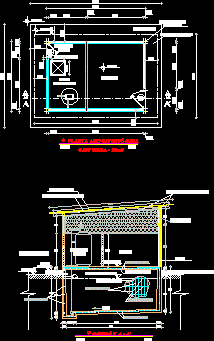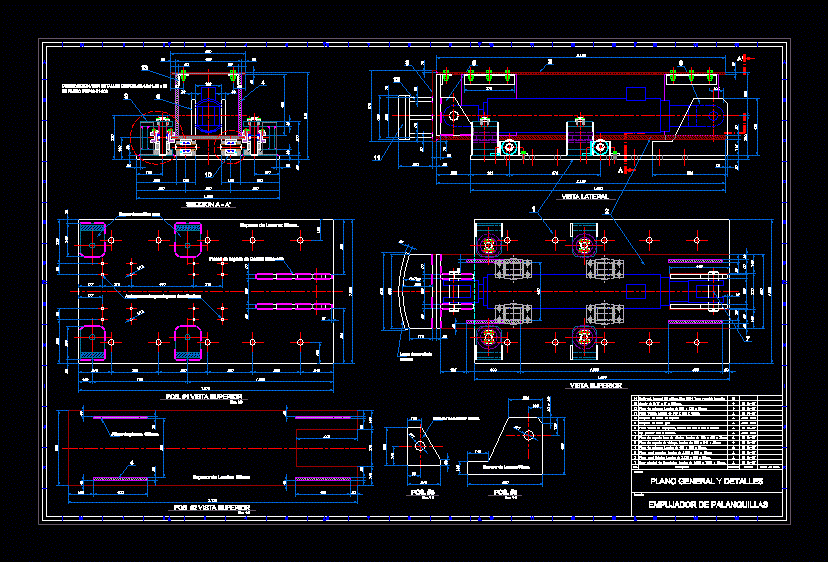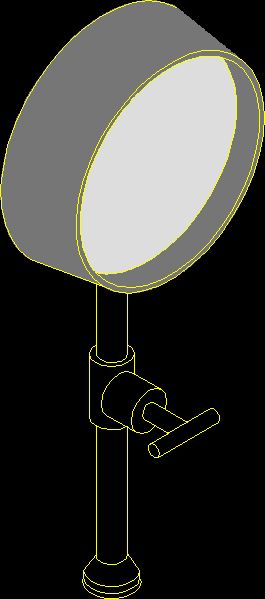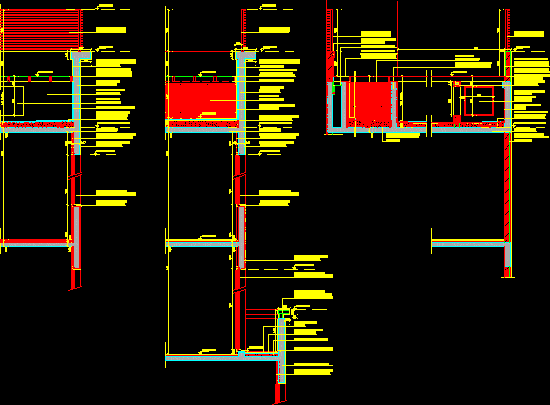Cistern Capacity 20m3 DWG Block for AutoCAD
ADVERTISEMENT

ADVERTISEMENT
Structural design water cistern with 20m3 capacity
Drawing labels, details, and other text information extracted from the CAD file (Translated from Spanish):
Wht, Ellisse petite pedestal lavatory, Al., cellar, Pump room, Mouth visit, Metal column, Roof projection, Hydropneumatic equipment, Perimeter sidewalk, Maximum water level, Natural level of terrain, Concrete wall, cellar, quarter, bomb, Mouth cover visit, door, metal mesh, Roofing dipanel, Metal beam, belt, Tile, sidewalk, architectural plant, scale, tank, Section A’, scale, Cm., Cm.
Raw text data extracted from CAD file:
| Language | Spanish |
| Drawing Type | Block |
| Category | Mechanical, Electrical & Plumbing (MEP) |
| Additional Screenshots |
 |
| File Type | dwg |
| Materials | Concrete |
| Measurement Units | |
| Footprint Area | |
| Building Features | |
| Tags | autocad, block, capacity, cistern, Design, DWG, einrichtungen, facilities, gas, gesundheit, l'approvisionnement en eau, la sant, le gaz, machine room, maquinas, maschinenrauminstallations, provision, structural, wasser bestimmung, water |








