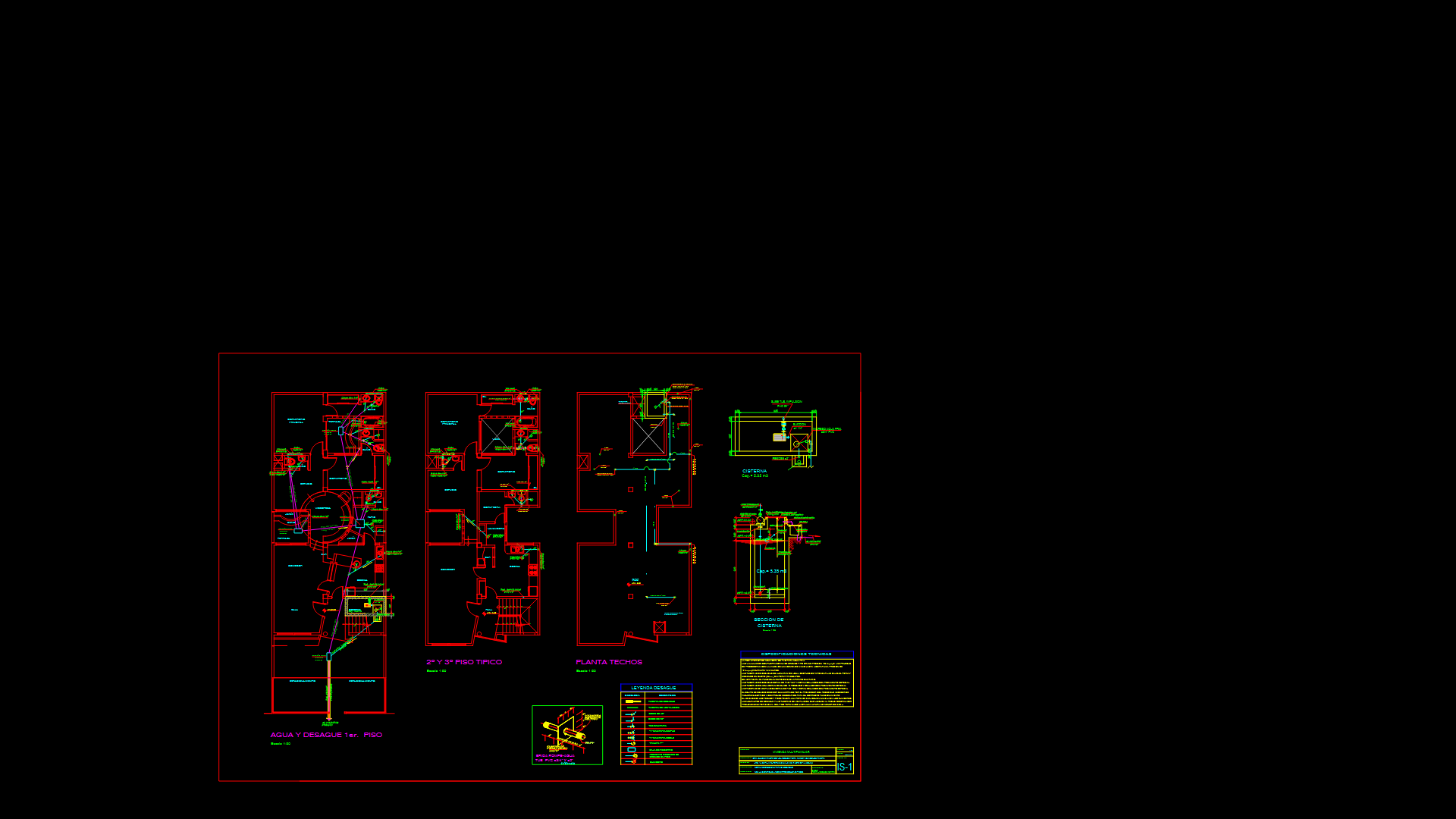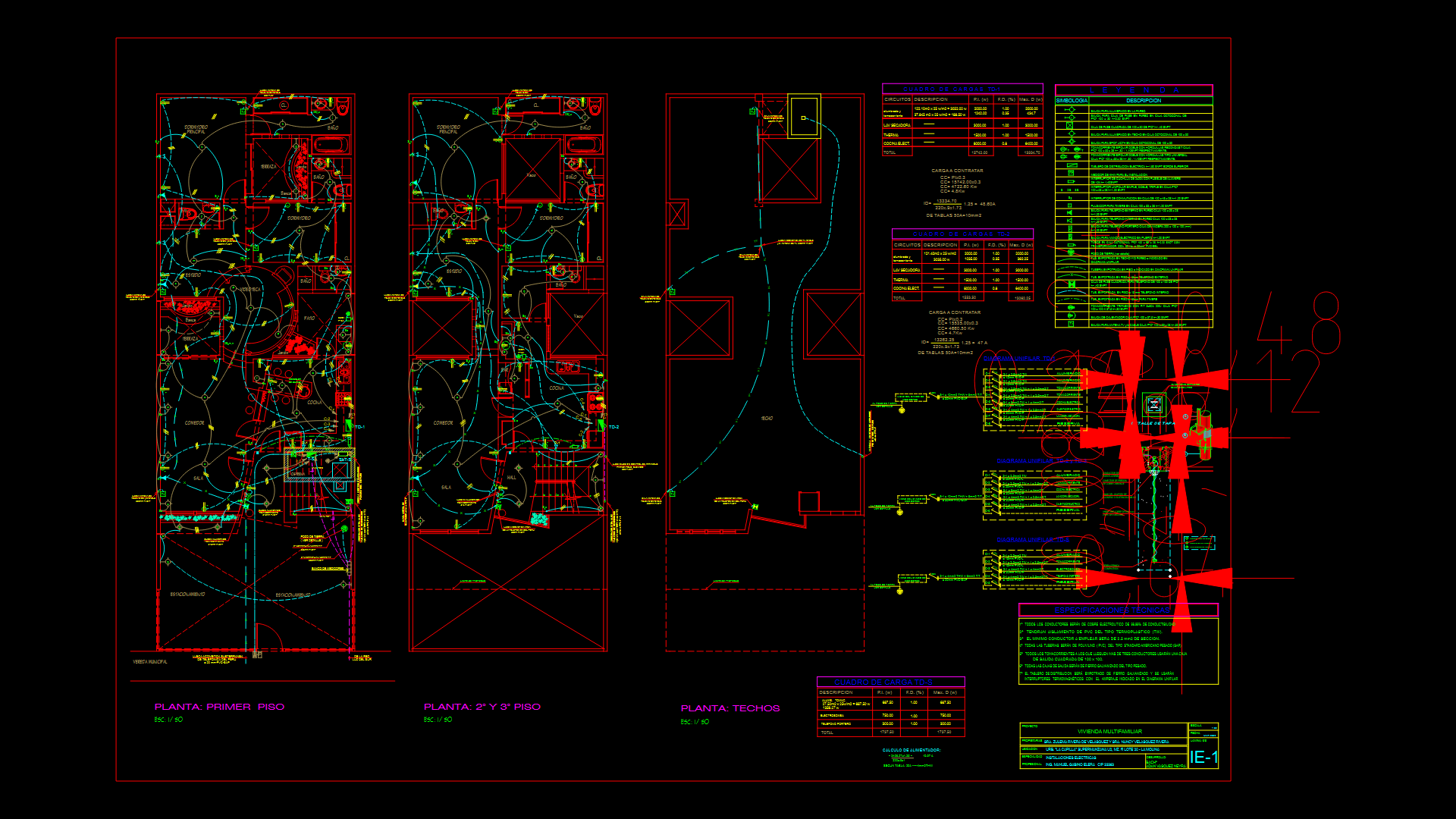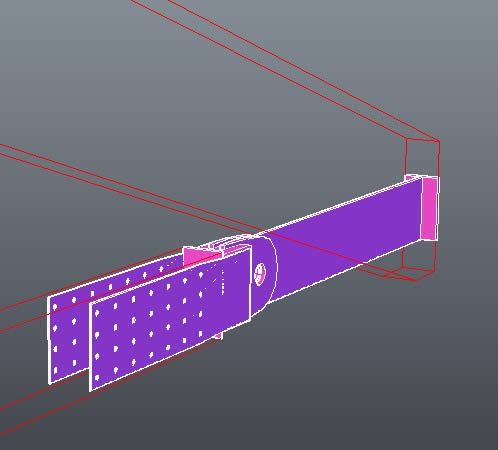Cistern DWG Detail for AutoCAD
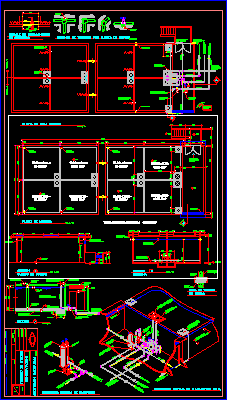
Planes cistern for water storage – Details
Drawing labels, details, and other text information extracted from the CAD file (Translated from Spanish):
facilities, plant of:, ltda, indicated, ltda, facilities, hotel project, cistern detail, drawing:, owner: planner: executor:, sheet no., scale: date:, facilities:, structures:, architecture:, title of the plane:, draft:, tank no., quarter, bombs, drinking water plant, esc, normal service, fire protection, mechanical well, pvc comes from, pvc, pvc sleeve, up and down, pvc, carcamo, service volume, normal, Reserve volume, fire protection, goes bomb against, fires, goes buildings, normal service, by gravity, with sieve for, air penetration, pvc, esc, section, esc, Measuring plant, sleeves, pvc, pvc comes from, mechanical well, hydropneumatic tank, fire protection, pump against, fires, drainage goes, system of, pvc, watering aledana, pvc, system of, chlorination, pvc, tank filling, cistern from well, pvc mechanical, cistern tank access, of mts. free, pvc, fire protection, go system, normal service, pvc comes from, mechanical well, gas bottles, chlorine, pump against, fires, reinforcing pump for, chlorination system, open for, air penetration, normal, service volume, aledana tank, irrigation system, drainage goes, tank, reinforcement, bomb, chlorine, gas bottles, ejector, full tank, cistern no., comes from well, mechanic, pvc, dispenser, cistern no., full tank, isometric water feeding system, isometric system of chlorination, carcamo de, mts., access, cistern tank, access, pvc, level of, Water, water well, mechanical overflow, water level, normal service, reservation level, fire protection, section, esc, overflow, flange, thickness, Pipe passage, in walls, welding, run, pvc, sleeves, up and down, pvc sleeve, pvc, ventilation, pvc, ventilation, pvc, ventilation, nipple, black pipe, overflow, pvc, ventilation, pvc, ladder, sailor, foundation by force of push, unscaled, interconnection detail, of cisterns, a.n. sch., ventilation, mesh, ventilation, metal, tank, ventilation, window for, ventilation in, the lintel, drain, fictionally pvc, ficialmete pvc, drain, section, esc, npt, ventilation above, ventilation, concrete, the entrance door, npt, Bombs room, tank, total water volume
Raw text data extracted from CAD file:
| Language | Spanish |
| Drawing Type | Detail |
| Category | Mechanical, Electrical & Plumbing (MEP) |
| Additional Screenshots |
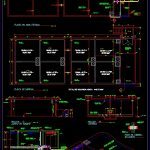 |
| File Type | dwg |
| Materials | Concrete |
| Measurement Units | |
| Footprint Area | |
| Building Features | |
| Tags | autocad, cistern, DETAIL, details, DWG, einrichtungen, facilities, gas, gesundheit, l'approvisionnement en eau, la sant, le gaz, machine room, maquinas, maschinenrauminstallations, PLANES, provision, storage, wasser bestimmung, water |

