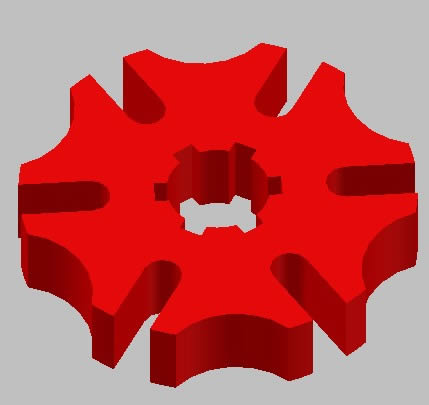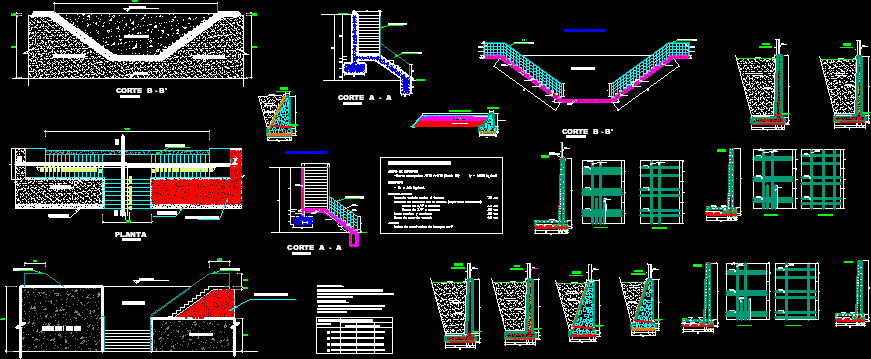Cistern DWG Section for AutoCAD
ADVERTISEMENT
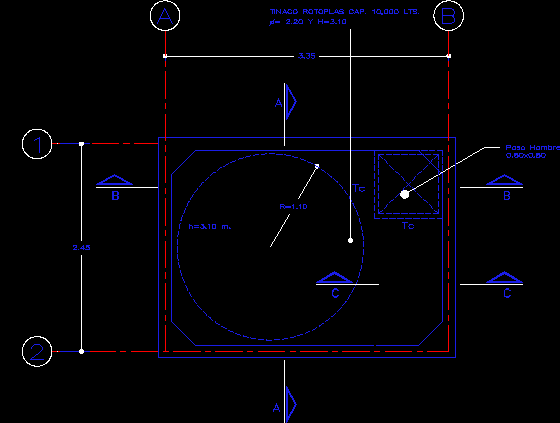
ADVERTISEMENT
Cistern – Constructive details – Plant and section
Drawing labels, details, and other text information extracted from the CAD file (Translated from Spanish):
axis, Tinaco rotoplas cap. Lts., Step man, cut, tank, Tezontle, filler, Firm concrete, tank, cut, template, See court, See court, Tag Fight, template
Raw text data extracted from CAD file:
| Language | Spanish |
| Drawing Type | Section |
| Category | Construction Details & Systems |
| Additional Screenshots |
 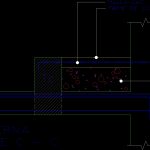 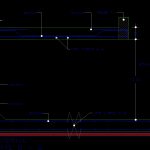 |
| File Type | dwg |
| Materials | Concrete |
| Measurement Units | |
| Footprint Area | |
| Building Features | |
| Tags | abwasserkanal, autocad, banhos, casa de banho, cistern, constructive, details, DWG, fosse septique, mictório, plant, plumbing, sanitär, Sanitary, section, sewer, toilet, toilette, toilettes, urinal, urinoir, wasser klosett, WC |




