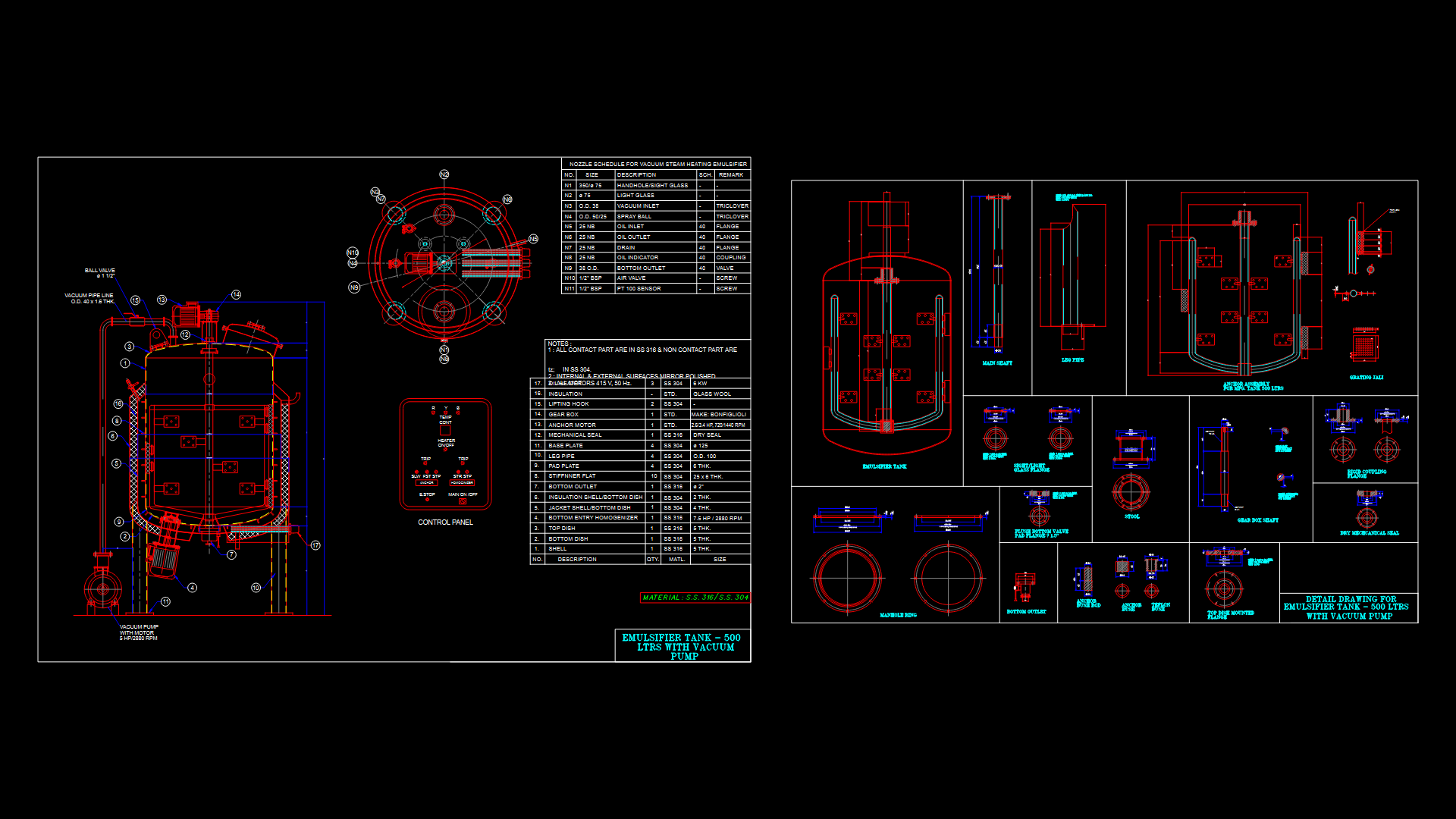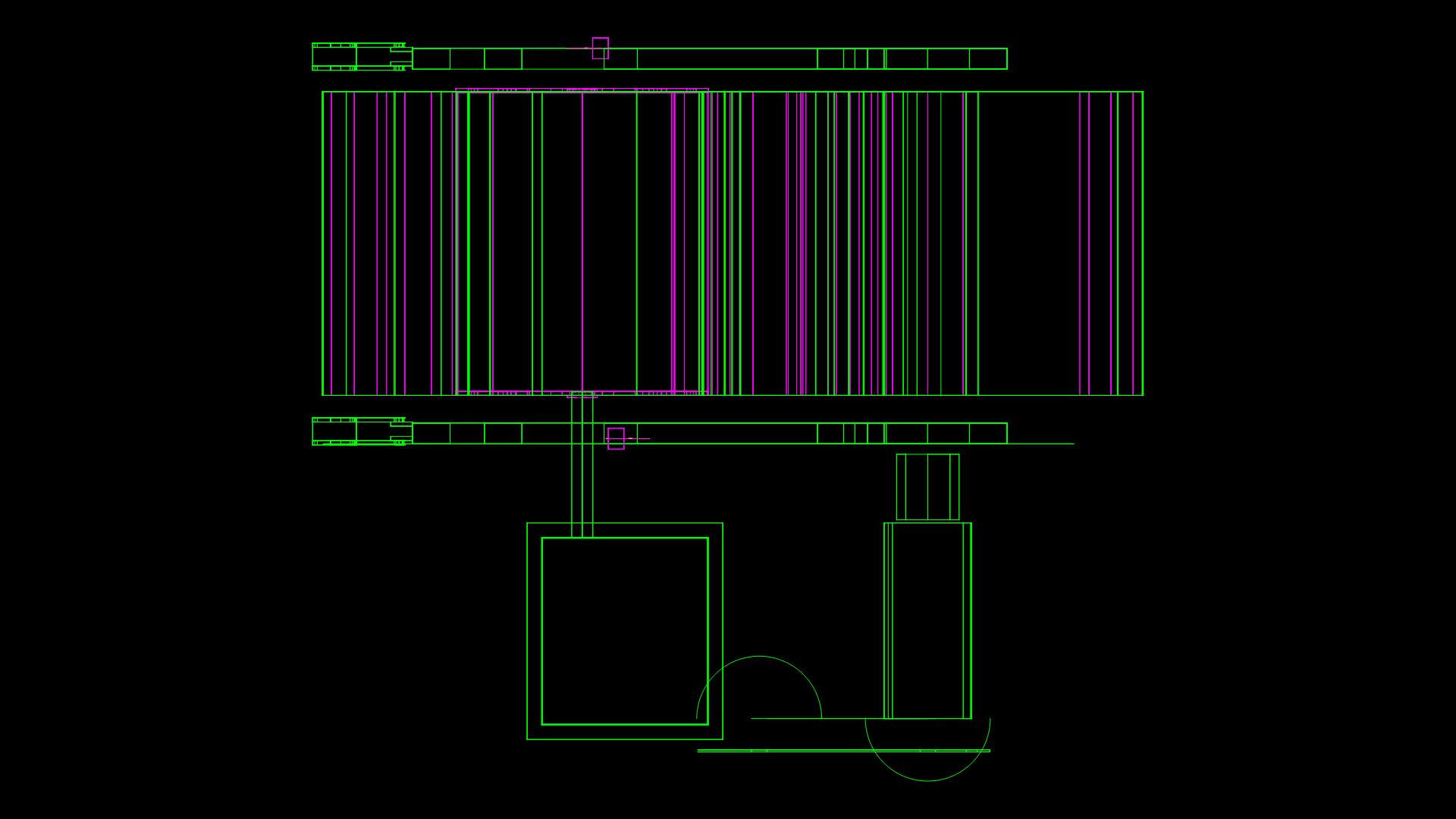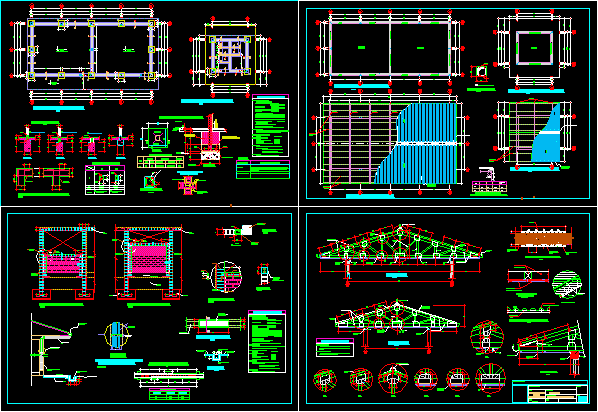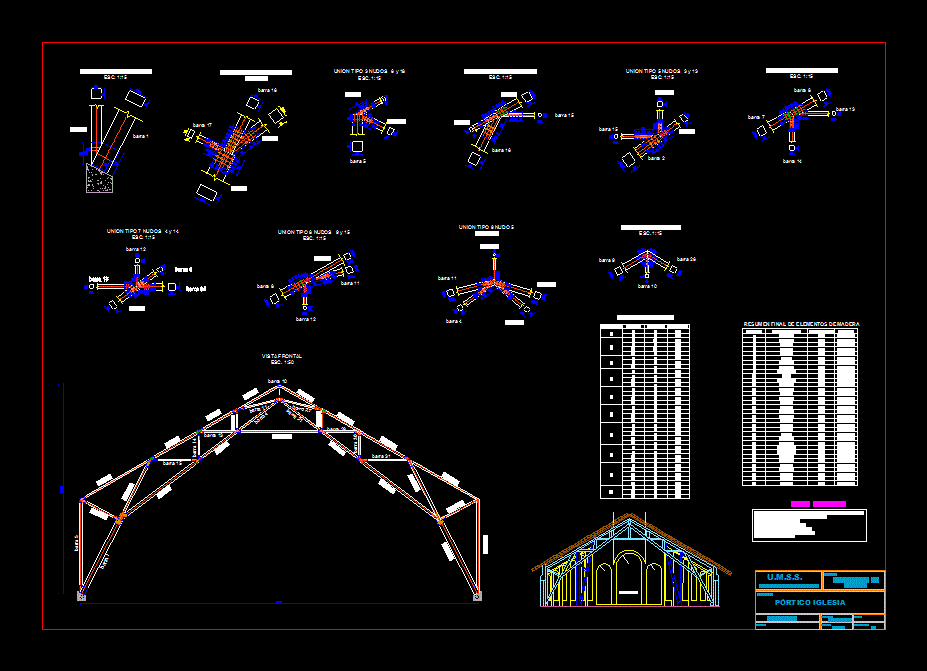Cistern Tank 12 M3 3D DWG Detail for AutoCAD

DETAILS TANK
Drawing labels, details, and other text information extracted from the CAD file (Translated from Spanish):
revised :, date :, foundation, cad :, scale :, eirl, project :, department, province, dist., owner :, chincha, ica, high chincha, location, structures, two-family dwelling, flat :, lamina: , j. m. v. v., liliana leonor apolaya de la cruz, ø of column, or beam, detail of bending of stirrups, in columns and beams, upper mesh, flooring, section aa, ø of slab, tarrajear with, waterproofing, note: technical specifications according to the national regulation, of constructions., technical specifications, resistance of the ground: to verify in work, affirmed, roof of tank, cistern wall, gutter, existent, control box of, reinforced concrete valve, gate valve with, column, cistern , tacama, cosnt. of cistern, garavito pariona d. raul, electro dunes, architecture, isometric-isometric, isometric, elevation cut
Raw text data extracted from CAD file:
| Language | Spanish |
| Drawing Type | Detail |
| Category | Industrial |
| Additional Screenshots |
 |
| File Type | dwg |
| Materials | Concrete, Other |
| Measurement Units | Metric |
| Footprint Area | |
| Building Features | |
| Tags | à gaz, agua, autocad, cistern, DETAIL, details, DWG, gas, híbrido, hybrid, hybrides, l'eau, reservoir, tank, tanque, wasser, water |








