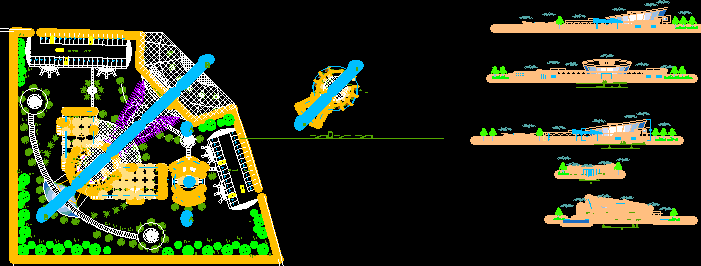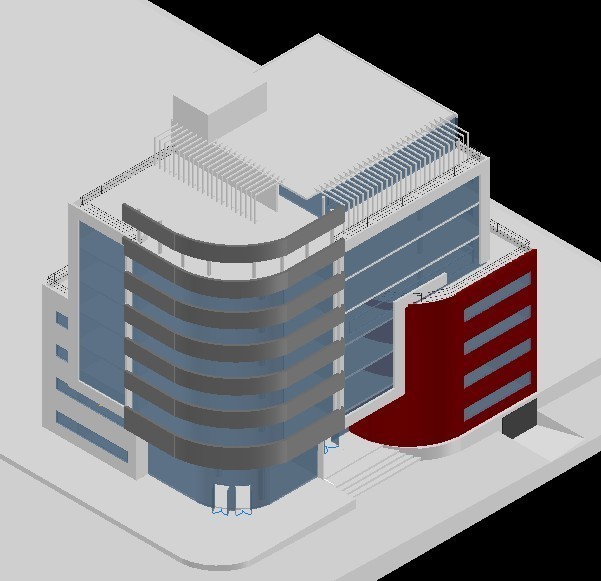City Council Building DWG Plan for AutoCAD

Plans and elevations
Drawing labels, details, and other text information extracted from the CAD file (Translated from Spanish):
arq Alberto Barbachan, Arch. enrique tie, arq nilton ferrel, design workshop iv, subject :, name :, responsible architect :, date :, scale :, national university jorge b. grohmann, carolina mendoza m., arq. jose maria guevara, indicated, integral workshop, distribution, cutting and elevations, plant, attention to the public, commissioners of regidores, commission def.civil, neighborhood committees commission, d.municipal, ofic. internal control, ofic.planifi. and budget, ofic.ases. legal, office public relations, town hall, city hall, guardian, hall, ss.hh ladies, deposit, division adm. real estate, transportation division, urban development division, u.contabilidad, u.personal, u.fiscalizacion, u.registros y cont. trib., u.rentas and finances, u.abastecimiento, u.tesoreria, drawing area cad, div.superv.de works, div.de works, div.deporte and culture, civil registry, div.cleaning public and sanitation , div.serv.social and health, ss.hh males, waiting room, file, auxiliary office, auditorium, projection and sound booth, ss.hh, dressing rooms, stage, u.auxiliar, parking, dressing room, booth audio and video, teacher’s room, offices, general planimetry
Raw text data extracted from CAD file:
| Language | Spanish |
| Drawing Type | Plan |
| Category | Office |
| Additional Screenshots |
 |
| File Type | dwg |
| Materials | Other |
| Measurement Units | Metric |
| Footprint Area | |
| Building Features | Garden / Park, Parking |
| Tags | autocad, banco, bank, building, bureau, buro, bürogebäude, business center, centre d'affaires, centro de negócios, city, council, DWG, elevations, escritório, immeuble de bureaux, la banque, office, office building, plan, plans, prédio de escritórios |







