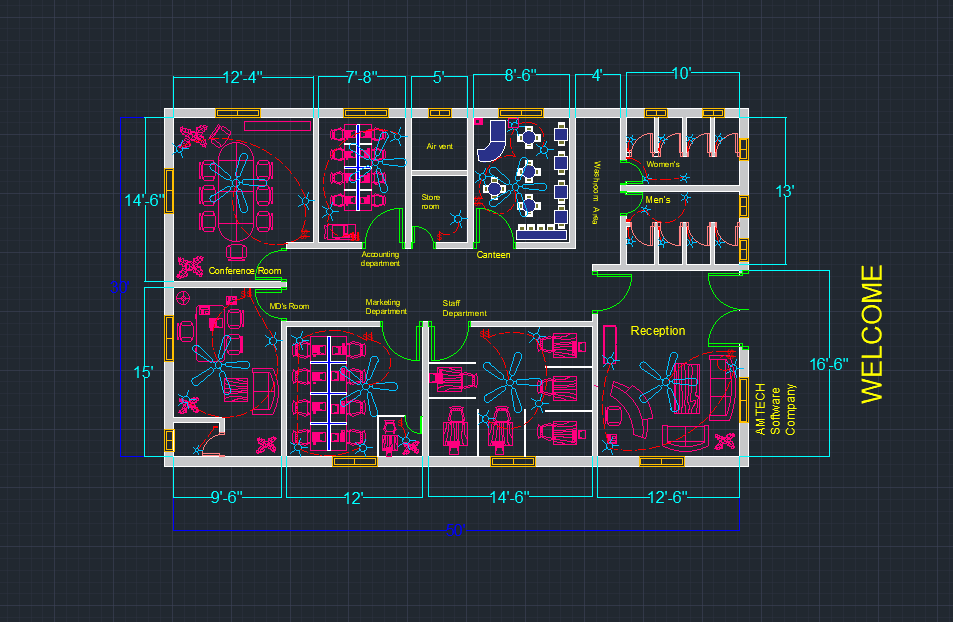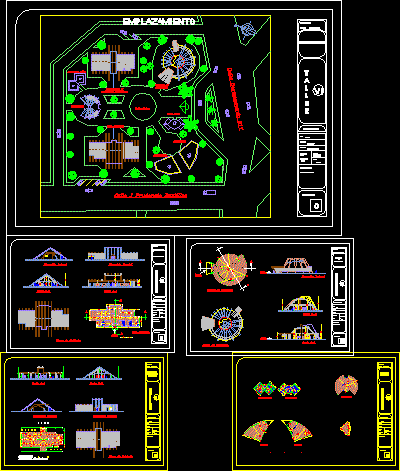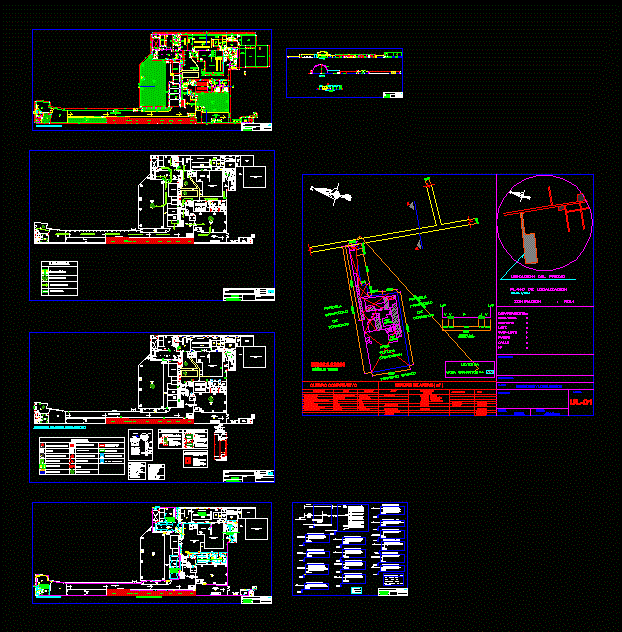City Government Offices And Chambers, Loxicha, Mexico DWG Full Project for AutoCAD

Offices H. City of Loxicha, Oaxaca has its architectural plan, plant foundation; structural roof plant, hydro facilities – sanitary hydraulic isometric, isometric health, structural details, the project has a good organization and location of spaces, likewise has its facades (main and side) and their longitudinal and transverse.
Drawing labels, details, and other text information extracted from the CAD file (Translated from Spanish):
slab projection, water supply, baf, to the municipal collector, domiciliary outlet, meter, washbasin, ran, reg., raj, wc, municpal collector, simbology :, tv: fan tube ban: low water drop low: low of soapy water ran: black water register raj: soapy water register rg: bap general record: rainwater drop, sanitary installation, seal :, general specifications, saf: ups cold water baf: low cold water sac: ups hot water bac: low hot water ja: jug of air note all the male will be done with copper pipe, hydraulic installation
Raw text data extracted from CAD file:
| Language | Spanish |
| Drawing Type | Full Project |
| Category | Office |
| Additional Screenshots |
 |
| File Type | dwg |
| Materials | Other |
| Measurement Units | Metric |
| Footprint Area | |
| Building Features | |
| Tags | architectural, autocad, banco, bank, bureau, buro, bürogebäude, business center, centre d'affaires, centro de negócios, chambers, city, DWG, escritório, FOUNDATION, full, government, immeuble de bureaux, la banque, mexico, oaxaca, office, office building, offices, plan, plant, prédio de escritórios, Project, roof, structural |







