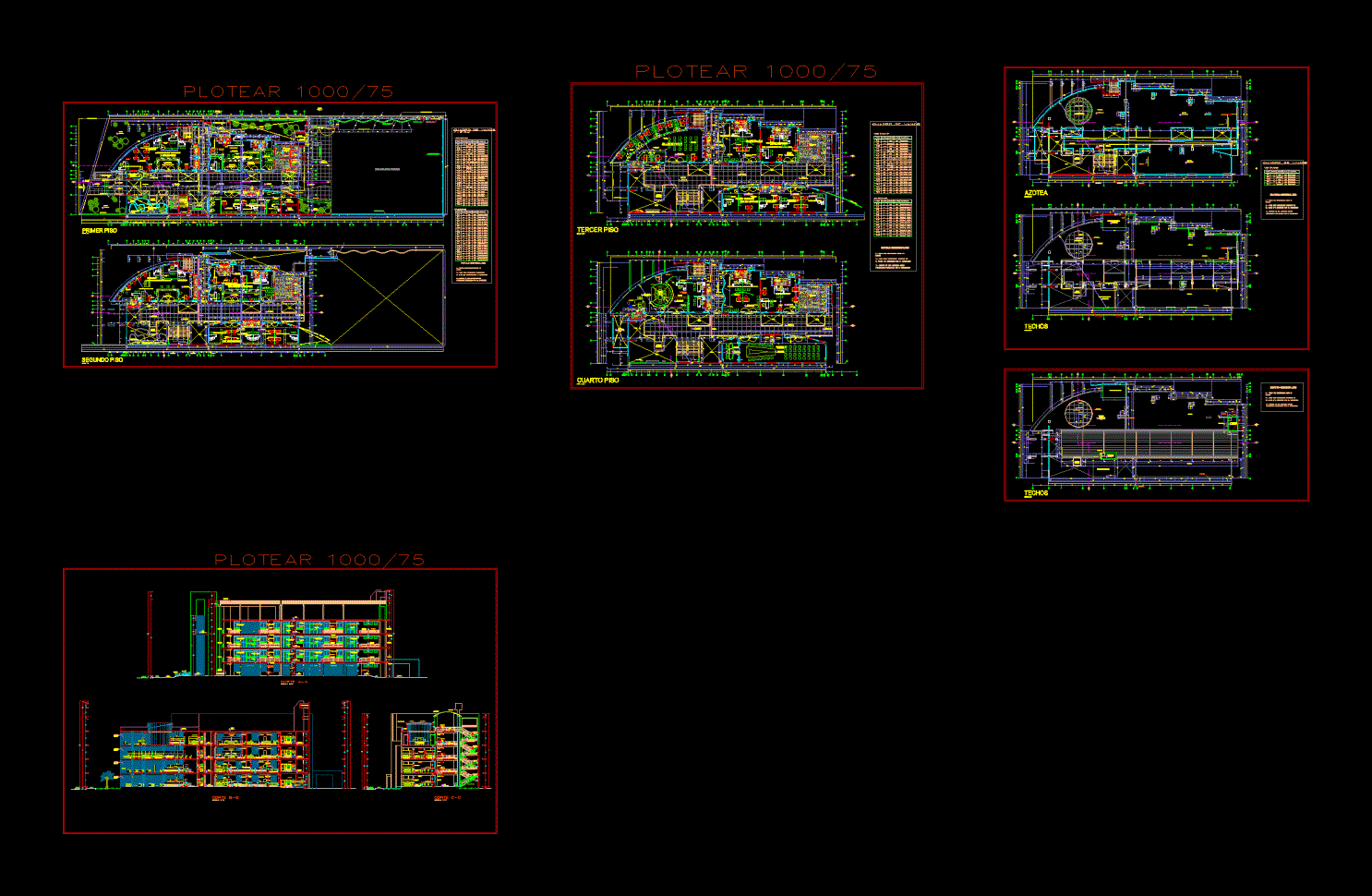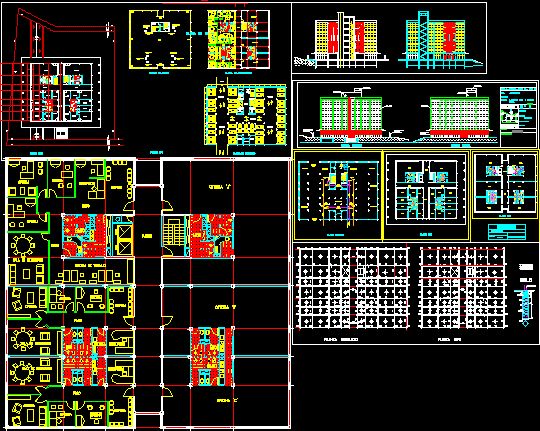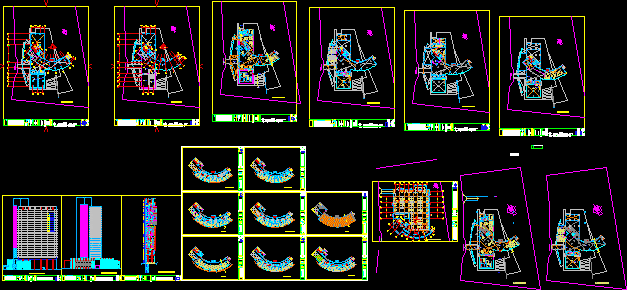City Hall Architecture; First And Second Level DWG Block for AutoCAD

The construction of the Municipal Palace Nuevo Chimbote District has a vital importance in urban development? Architectural city; when the relatively new district was founded. For the same conception of the District as a city requires new public spaces that give the city character while becoming meeting places; social integration and concentration.
Drawing labels, details, and other text information extracted from the CAD file (Translated from Spanish):
second floor, polished terrazzo floor, increte floor, patio, machine room, cement floor, benchmark for radio layout, drywall partition, sshh, high traffic ceramics, board, ramp for disabled people, beam projection , attention to the public, garden, property limit, ceiling projection, emptying in work, concrete bench, improved ground, curtain wall, radio center, polished concrete floor, area, future auditorium area, vacuum projection , cornice project of fall of water, file, income, disabled women, u. accounting, secretary, manager, vault, wedding hall, wall of glass blocks, sh. women, reports, table of parts, boxes, ger. administration, treasury, allegory to the ecology, pipeline, technical, auxiliary, personal, control, demuna, to the taxpayer, sub. ger act cultural, disabled men, corridor, culture and shows, sh. men, u. fiscalization and taxation, first floor, u. collection and orientation, tax administration, or. coercive execution, sub ger. civil registers, social development, main, tempered glass, metal grid, —, metal carpentry, height, width, melamine partition, direct system and fº, material, type, doors, box vain, alfeiz., meters, previously verified by the supervision, general notes, windows, vacuum, cornice of water fall, deposit, file, attention to the public, municipal police room, and serv. auxiliary, u. logistics, ofc. administration, citizen security, glass of milk, u. human resources, urban infrastructure, public works, private works, cadastre and transport, health and environment, limp. mante. parks and gardens, ger. communal services, marketing, coated column, with rustec, wood furniture, panoramic projection, elevator, proy area, melamine with angles, black aluminum, exterior radius location line, metal fence with column, radius location line interiors, generator set, radius location line, property limit projection, tank tank projection, public sidewalk, water fall pond, reinforced concrete wall, tarred with waterproofing, metallic fence, joint board, lacquered finish and paint base, fourth floor, third floor, high traffic tapizon, tall hair, stage, wooden floor, high hair tapizon, u. sist statistics, u. coop technical, and promotion, of advice, room of secion, of alcaldia, internal audit, wait, public solicitor, institutional image, general secretary, meetings, room, security, mayor, balcony, ger. planning, presup. systems, council room, budget and rationalization, prog. coop tec. and prom., ger. budget planning systems, munipal management, administration, wooden partition, masonry wall, perimeter pavement, again. chimbote, square of arms of the district, roof, double height, terrace, board, drywall for exteriors, roof of stairs, metallic carpentry, light cover projection of fº with translucent fiberforte, cover projection, light cover of fº with fiberforte, projection of elevated tank, elevated tank, cat ladder, columns, concrete cover, plate, empty projection, ll ‘, curtain wall, roofs, space, again chimbote, district municipality, direction of infrastructure and urban development, revised:, project:, responsible :, approved:, dr. valentin fernandez, architect, existing flooring,: santa,: new chimbote,: ancash, district, departam., province, lotification, map:, date :, scale :, j. alvarado s., topography:, drawing cad:, ingº marcos rivera, municipal palace, province: santa, district: new chimbote, elevations, department: ancash, sheet, drawing, drawing: etp, responsible professional, project, owner, architect, edgar a. tapia palaces, francois courquin del carpio, sanitary toilet, sidewalk, lavatory, mirror, valance, g. urban infrastructure, mayor’s office, alderman’s office, melamine furniture, mayor’s office, tarrajeo and painted, b-b court, municipal management, iron pipes, gray tempered glass, meeting room, hall, court a-a, s.s.h.h. checkers, c-c cut, metal structure, gridded metal mesh, aluminum structure, tempera glass, reflective color, dark blue, n.pavimento, pavement, putty and painted, light cover, fº with fiberforte, beam bottom
Raw text data extracted from CAD file:
| Language | Spanish |
| Drawing Type | Block |
| Category | Office |
| Additional Screenshots |
    |
| File Type | dwg |
| Materials | Aluminum, Concrete, Glass, Masonry, Wood, Other |
| Measurement Units | Metric |
| Footprint Area | |
| Building Features | Garden / Park, Deck / Patio, Elevator |
| Tags | architecture, autocad, banco, bank, block, bureau, buro, bürogebäude, business center, centre d'affaires, centro de negócios, chimbote, city, construction, district, DWG, escritório, hall, immeuble de bureaux, importance, la banque, Level, municipal, nuevo, office, office building, palace, prédio de escritórios, urban |








