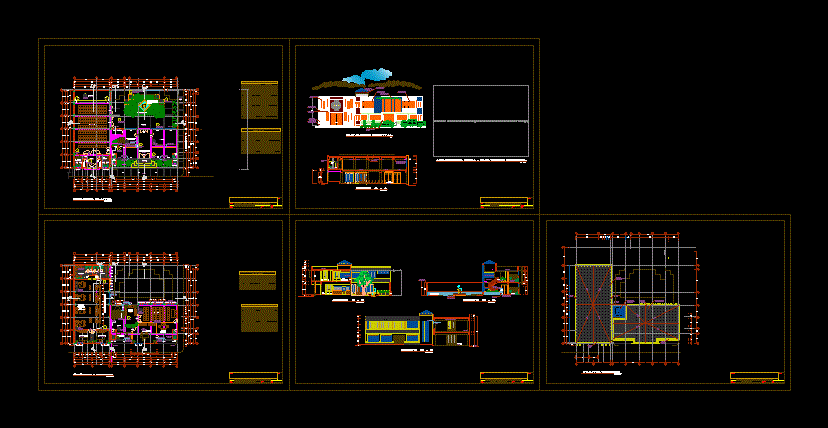City Hall DWG Full Project for AutoCAD

Construction drawings of a municipal building project for a population center; includes architect; structures; electrical installations; health facilities and others. In her; are distributed; playgrounds; circulations; offices; workshops; auditiorios and others.
Drawing labels, details, and other text information extracted from the CAD file (Translated from Spanish):
drawing cad :, obs., project, owner, drawing:, designer :, scale, date, foundations., local municipal palace, first floor, foundation, ladder, see detail, column table, bxt, type, spacing, table of abutments, detail of continuous foundations, npt, sobrecimiento, foundation, nnt., foundation type, structural system, design parameters, depth of layout, technical specifications, bearing capacity, columns, beams and slabs, footings, masonry, confined masonry , walls walls, bearing walls, columns of brace, corrido foundation, corrugated iron, structure, overburden, foundation corrido, brick tambourine, until finding firm ground, nfp., detail of walls, between porticos, main or lightened beam, parapet detail , foundation, sub-shoe, see øs in plan, shoes, foundations and sobrecimientos., see table of columns, detail of stairs, detail folded of stirrups in beams and columns, specification of, nnt, n. pt, sardinel, detail of columns, shoe frame, splices, overlaps and splices, column or support, the slab or beam on each side of the, slabs, beams, columns, slabs and beams, columns, stirrups , the l junctions will be located, the armor in one, in the central third. no, r min, section, nnt, foundation beam, øs foundation beam, detail of meeting of columns, see detail type of confinement of partitions., shoe, flooring, main column, ds de vc, detail wall partition, ca, partitions, beam conf, axis g, axis f, lightened first level, wall partition, supporting wall, solid slab, note, detail of beams, type b, type a, typical cut of lightened ceiling, auction and intersection of beams – columns, ø main, ta tensioners, anchored, beam or slab, roofs and between toothed walls., fill concrete after stripping, arrives, empty, lightened second level, copper electrode, bare conductor, bronze connector, projectile :, second floor, wh, comes from public network, telephone, central, telephone, intercom, thermo magnetic key board, telephone, intercom output or bell pushbutton, meter, legend, simple, double and triple switches., switching switch , exit for interior circuit d e music, TV outlet, telephone outlet, light spot type light outlet, earth well, thermomagnetic switch, secondary board, b.- the boxes for outlets, switches, telephones and TV will be rectangular, technical specifications, in the scheme of principle specified., embedded pipe for roof, embedded pipe per floor, embedded pipe for telephone, embedded pipe for intercom, nomenclature of cables, calculation of maximum demand, maximum demand, detail of location of distribution board, receptacles, second level circuit, for lighting and power outlets, feeders, sifted earth with, sifted earth, and compacted, copper or bronze, sanick gel additive, pressure connector, reinforced concrete cover, grounding conductor, single line diagram , illumination. second level, of the general network, electrical outlets. first level, lighting. first level, reservation, electrical outlets. second level, wall of glass blocks, district municipality of andagua, castilla – arequipa, to the public collector, description, symbol, threaded register, pluvial arrival, simple sanitary tee, drain, yee branch, pvc drain network, register box , register box with, observ., pvc, chromed, pvc tube, ball type, volume, none, sanitary legend, water tap, water tee, water meter, general key, water outlet, electric therma, pipe cold water, gate valve, hot water pipe, note: low or drain, bac, vac, bdll., vdll., bd, vd, sv, vv, saf , vaf, abbreviation, sanitary abbreviations, low or comes rain drain, low or hot water comes, comes or comes ventilation, cold water comes up or comes, all ventilation pipes will end with, hat ventilation, in last level superior., all water pipes, should be tested, concrete fill, drain outlet, outlet on the floor, alternative, cold water outlet, drain outlet, hot water outlet, national construction, universal and niche frame and wooden door., – the gate valves must go between two joints, – the installation of cold water and drain must comply, with the technical specifications of the ininvi and regulation, important note, detail of register box, detail of threaded register , floor finished, solid, tarrajeo, natural, land, register for drain, register with body of pvc or bronze, to be coupled to pvc pipe for, drain, with threaded bronze lid, concrete bottom, register box o – b, register box – a, brick k.k., subfloor, putty, screw cap, floor, false, burnish, internal dimensions
Raw text data extracted from CAD file:
| Language | Spanish |
| Drawing Type | Full Project |
| Category | Office |
| Additional Screenshots | |
| File Type | dwg |
| Materials | Concrete, Glass, Masonry, Wood, Other |
| Measurement Units | Imperial |
| Footprint Area | |
| Building Features | |
| Tags | architect, autocad, banco, bank, building, bureau, buro, bürogebäude, business center, center, centre d'affaires, centro de negócios, city, city hall, construction, drawings, DWG, escritório, full, hall, immeuble de bureaux, includes, la banque, municipal, office, office building, population, prédio de escritórios, Project, structures |








