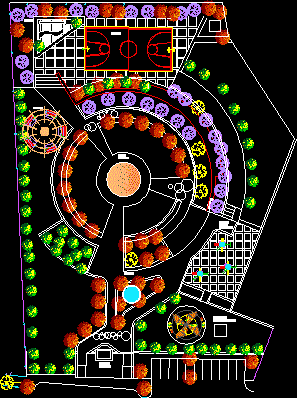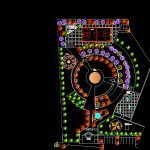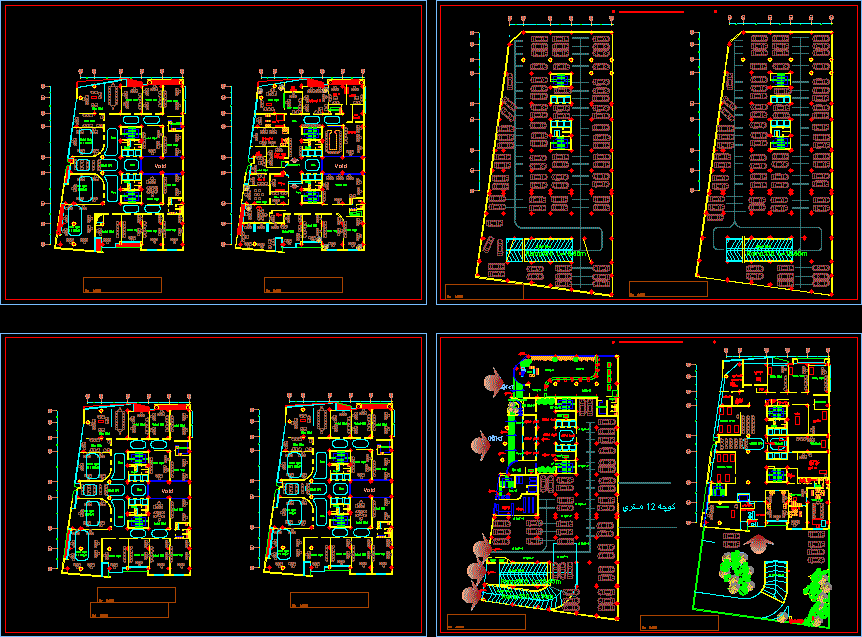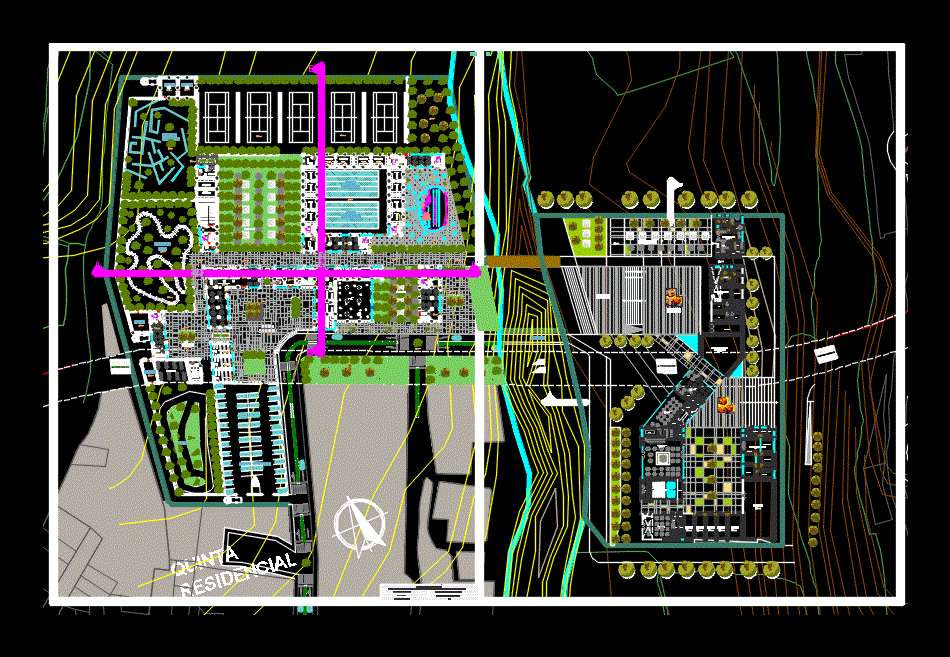City Hall Park Layout DWG Detail for AutoCAD
ADVERTISEMENT

ADVERTISEMENT
Park of City Hall with some details and location
Drawing labels, details, and other text information extracted from the CAD file (Translated from Spanish):
avenida the south rosary, montoya passage, serrano otilia, gloria gloria berrios, passage, succession, caess, francisco hernandez morals, amaya martinez, telecom, tragante, existing wall, arriate, sidewalk, abandoned house, stone wall, administration, administrative area , administrative parking, faculty of ing. and arq., members:, urbanism v, square, source, stoneware floor, green area to plant, a single type of heliconia, chair, concrete plate, low concrete wall, water outlet pipe, floor in concrete, main entrance, storage cellar, playground for children, central square, court, kiosk
Raw text data extracted from CAD file:
| Language | Spanish |
| Drawing Type | Detail |
| Category | Parks & Landscaping |
| Additional Screenshots |
 |
| File Type | dwg |
| Materials | Concrete, Other |
| Measurement Units | Metric |
| Footprint Area | |
| Building Features | Garden / Park, Parking |
| Tags | amphitheater, autocad, city, city hall, DETAIL, details, DWG, hall, landscaping, layout, location, park, parque, recreation center |








