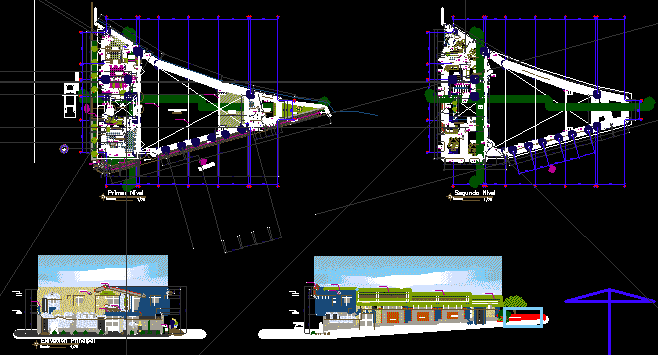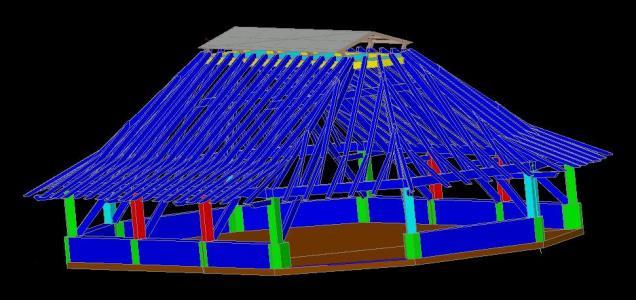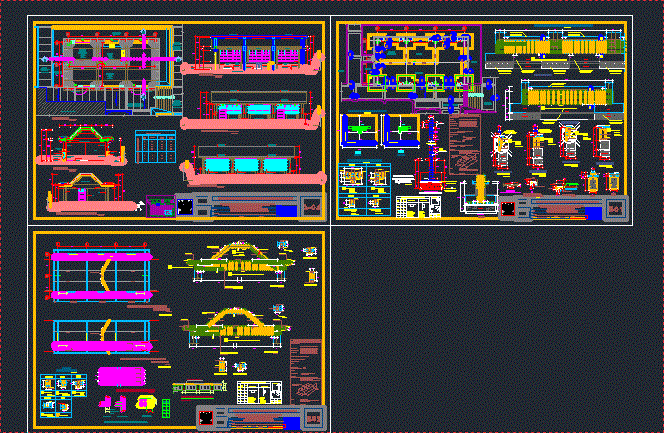City Hall – Project DWG Full Project for AutoCAD

City Hall – Project – Plasnt – Sections – Elevations
Drawing labels, details, and other text information extracted from the CAD file (Translated from Spanish):
av. living cross, first level, scale, wastebasket, Andean tile, av. new victory, bar, hall, multipurpose room, attention, kitchen, stage, dressing room, ss.hh., main elevation, new, office, garden, second level, balcony, living, passageway, roofs and roofs, roof, local communal, victory, wooden beams, concrete gargola, Andean roof tile coverage, translucent fiberforte coverage, brick face, mailbox, longitudinal section a-a ‘, cross section b-b’, sidewalk, main hall, corridor, channel, planter, metal beam, metal belts, concrete beam, translucent techalit roof, metal door, ——–, —-, —–, —, floor polished colored cement, floor laminated wood, ceramic floor, proy. of the roof, proy. of metal beams, wooden board, ramp
Raw text data extracted from CAD file:
| Language | Spanish |
| Drawing Type | Full Project |
| Category | City Plans |
| Additional Screenshots |
 |
| File Type | dwg |
| Materials | Concrete, Wood, Other |
| Measurement Units | Metric |
| Footprint Area | |
| Building Features | Garden / Park |
| Tags | autocad, city, city hall, civic center, community center, DWG, elevations, full, hall, Project, sections |








