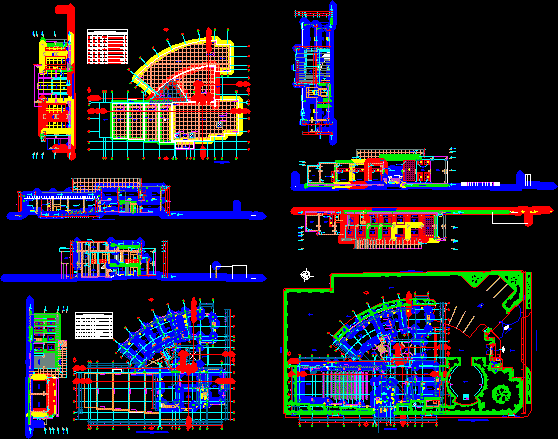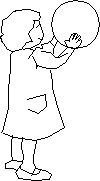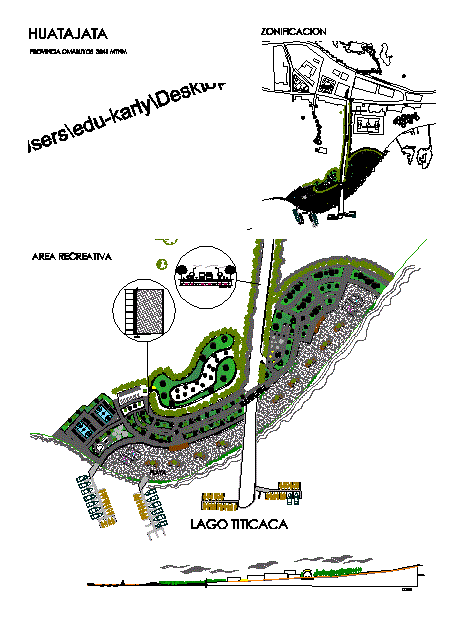City Hall – Sechura – Piura DWG Block for AutoCAD

Edificio institucional de oficinas – Plantas – Cortes – alzados
Drawing labels, details, and other text information extracted from the CAD file (Translated from Spanish):
elevations, dpto piura – province sechura – district sechura, local institutional foundation communal san martin de sechura, location:, project :, level :, indicated, architecture, sechura, revised by, date :, scale :, plant distribution of second floor, plant roof, courts, entrance, main hall, reception, internet room, waiting room, secretary, general deposit, main income, meeting room, office, social worker, living room, control cabin, sshh women, sshh men, stage , hall, meeting room, office management, office presidency, kitchenette, hall secretaries, terrace, corridor, g ”, ss.hh. men, ss.hh. women, cto. cleaning, deposit, cat ladder maintenance elevated tank, mid-height vacuum projection, beam projection, lightened slab projection, lightened slab projection, proy. of lintel, proy. of lightweight slab, planter, drywall wall, inverted beam, brick wall tarred – rubbed and painted with latex, spectators room, secretarial hall, wall enclosure wall drywall, reception, polycarbonate cover, tarred brick wall rubbed and painted with latex, management office, secretarial hall, control booth, exhibition yard, eo, ee, en, es, property community san martin de sechura, vivinedas, entrance to parking, patio, reference point, stair projection, square, flagpole, bench, ventilation duct, lightweight polycarbonate cover, cat ladder, closet, cistern, plywood, sliding plate, glass, plywood with grid, box vain, type, vain, width, sill, high, cant. , metal, tempered reflective glass, variable, colorless tempered glass, gray tempered glass, first floor distribution plant
Raw text data extracted from CAD file:
| Language | Spanish |
| Drawing Type | Block |
| Category | City Plans |
| Additional Screenshots |
 |
| File Type | dwg |
| Materials | Glass, Wood, Other |
| Measurement Units | Metric |
| Footprint Area | |
| Building Features | Garden / Park, Deck / Patio, Parking |
| Tags | alzados, autocad, block, city, city hall, civic center, community center, cortes, de, DWG, edificio, hall, piura, plantas |








