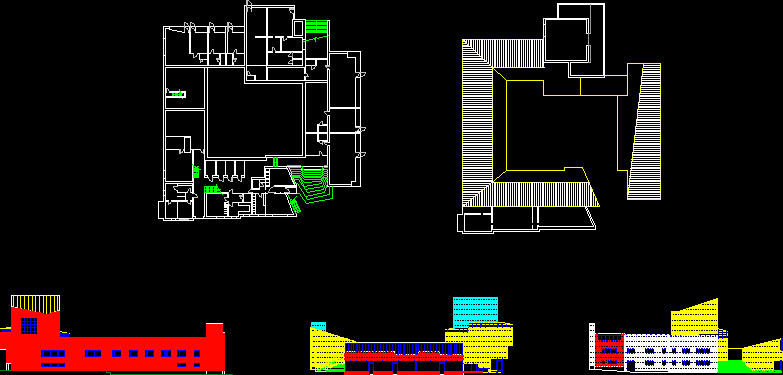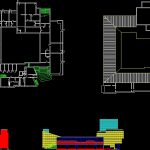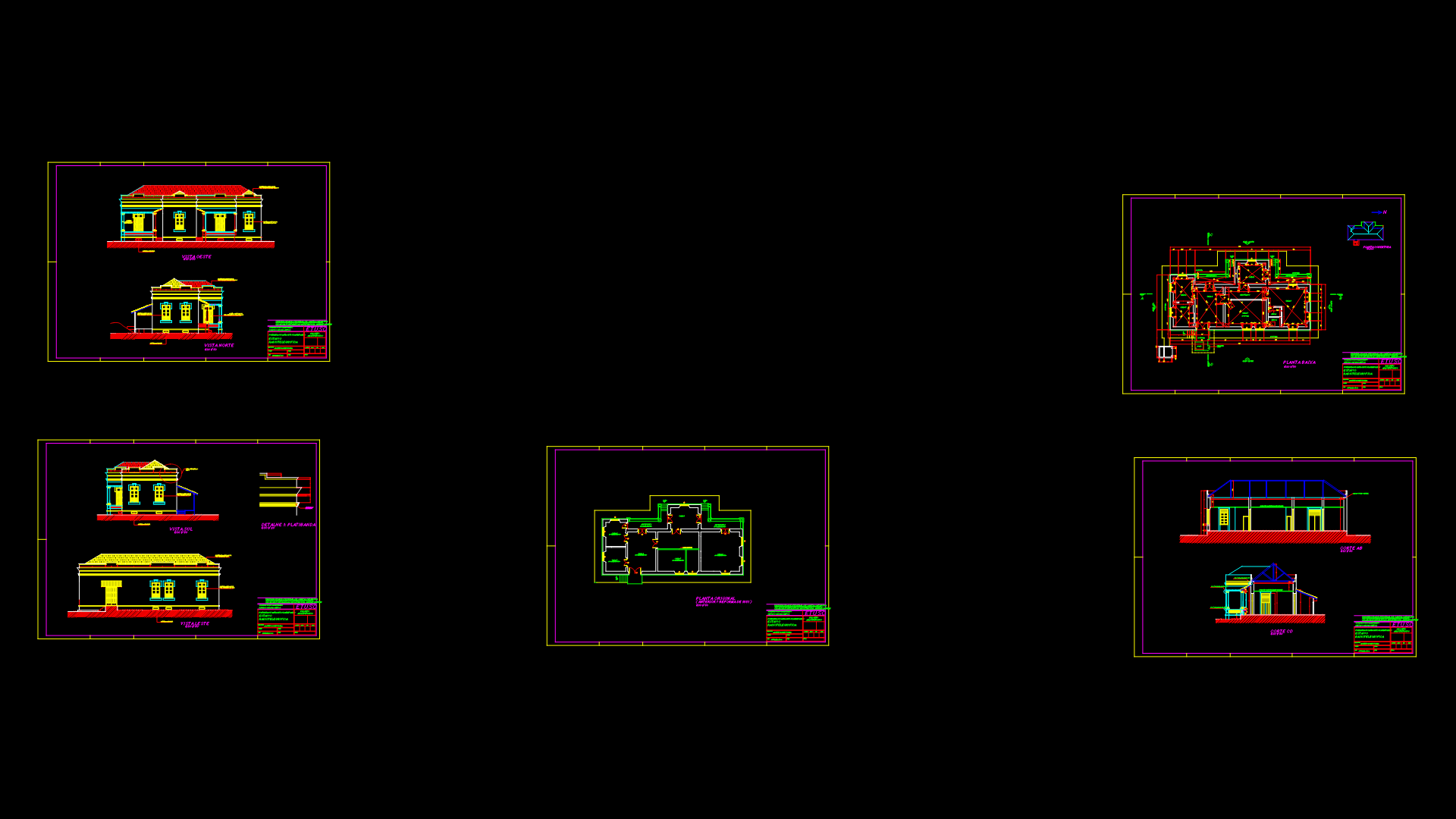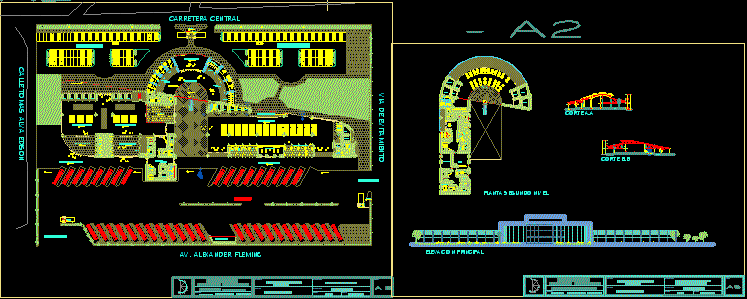City Of Saynatsalo DWG Block for AutoCAD

Alvar Aalto designed a building which mixes with other characteristics resulting from his trip to Italy. Location. The complex consists of four buildings of two and three stories, with a maximum height of 17 meters, which are related through a courtyard. Patio This rises the height of a plant on the street level and from the outside it can be reached by a staircase on the west side, which is reached by crossing a grassy slope. This staircase is known as ladder golf, for your steps are earth covered with grass. The other staircase that allows access to the patio is in the east corner and has two straight shots, a railing in the center and ends in a series of pergolas that give access to the main entrance. This courtyard allows entry of low northern sun in the various departments.
Drawing labels, details, and other text information extracted from the CAD file (Translated from Spanish):
title, student, teacher, date of delivery:, group grade, turn, scale, boundary, efwefwefwefwefwefew, sdfwrwqerwrwefwefwef, n. of lamina, content, location sketch, xxxxx, Architectonic-architectural scale, set without scale, unscaled
Raw text data extracted from CAD file:
| Language | Spanish |
| Drawing Type | Block |
| Category | Historic Buildings |
| Additional Screenshots |
 |
| File Type | dwg |
| Materials | Other |
| Measurement Units | |
| Footprint Area | |
| Building Features | Deck / Patio |
| Tags | aalto, alvar, autocad, block, building, characteristics, church, city, corintio, designed, dom, dorico, DWG, église, geschichte, igreja, italy, jonico, kathedrale, kirche, kirk, l'histoire, la cathédrale, location, teat, Theater, theatre |








